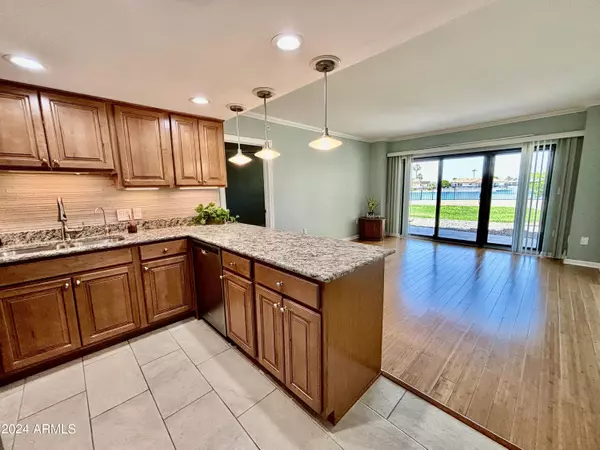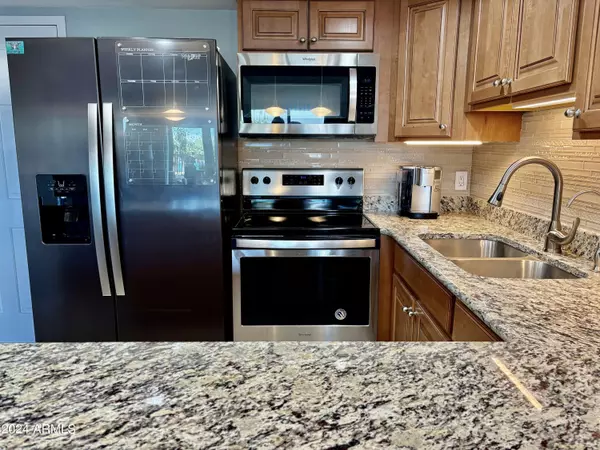10330 W THUNDERBIRD Boulevard #C115 Sun City, AZ 85351
UPDATED:
12/30/2024 07:48 AM
Key Details
Property Type Condo
Sub Type Apartment Style/Flat
Listing Status Active
Purchase Type For Sale
Square Footage 1,016 sqft
Price per Sqft $221
Subdivision El Dorado Of Sun City Condominiums Unit 1-249
MLS Listing ID 6692651
Bedrooms 2
HOA Fees $2,002/mo
HOA Y/N Yes
Originating Board Arizona Regional Multiple Listing Service (ARMLS)
Year Built 1986
Annual Tax Amount $1,184
Tax Year 2023
Lot Size 87 Sqft
Property Description
Location
State AZ
County Maricopa
Community El Dorado Of Sun City Condominiums Unit 1-249
Direction Directly across from Banner Boswell Hospital on Thunderbird Blvd on ViewPoint Lake. The unit is located in the C building on the first floor.
Rooms
Master Bedroom Split
Den/Bedroom Plus 2
Separate Den/Office N
Interior
Interior Features Breakfast Bar, Fire Sprinklers, No Interior Steps, Pantry, Full Bth Master Bdrm, High Speed Internet, Granite Counters
Heating Electric
Cooling Refrigeration, Programmable Thmstat, Ceiling Fan(s)
Flooring Tile, Wood
Fireplaces Number No Fireplace
Fireplaces Type None
Fireplace No
Window Features Dual Pane,ENERGY STAR Qualified Windows
SPA None
Exterior
Exterior Feature Covered Patio(s), Patio, Storage
Parking Features Assigned, Detached, Community Structure, Valet
Carport Spaces 1
Fence Block, Wrought Iron
Pool None
Community Features Community Spa Htd, Community Spa, Community Pool Htd, Community Pool, Transportation Svcs, Near Bus Stop, Lake Subdivision, Community Media Room, Community Laundry, Guarded Entry, Golf, Tennis Court(s), Racquetball, Biking/Walking Path, Clubhouse, Fitness Center
Amenities Available Management, Rental OK (See Rmks)
View Mountain(s)
Roof Type See Remarks
Accessibility Hard/Low Nap Floors, Bath Roll-In Shower, Bath Raised Toilet, Bath Grab Bars
Private Pool No
Building
Lot Description Waterfront Lot, Sprinklers In Rear, Grass Front, Grass Back
Story 3
Unit Features Ground Level
Builder Name HBE
Sewer Public Sewer
Water Pvt Water Company
Structure Type Covered Patio(s),Patio,Storage
New Construction No
Others
HOA Name El Dorado
HOA Fee Include Roof Repair,Insurance,Sewer,Pest Control,Cable TV,Maintenance Grounds,Street Maint,Front Yard Maint,Trash,Water,Roof Replacement,Maintenance Exterior
Senior Community Yes
Tax ID 200-84-751
Ownership Condominium
Horse Property N
Special Listing Condition Age Restricted (See Remarks)

Copyright 2025 Arizona Regional Multiple Listing Service, Inc. All rights reserved.



