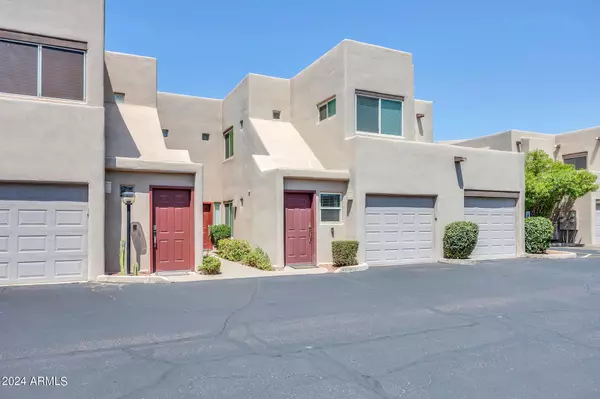11260 N 92ND Street #2054 Scottsdale, AZ 85260

UPDATED:
09/02/2024 02:30 AM
Key Details
Property Type Condo
Sub Type Apartment Style/Flat
Listing Status Active
Purchase Type For Rent
Square Footage 1,553 sqft
Subdivision Scottsdale Mission
MLS Listing ID 6725738
Style Territorial/Santa Fe
Bedrooms 2
HOA Y/N Yes
Originating Board Arizona Regional Multiple Listing Service (ARMLS)
Year Built 1995
Lot Size 1,908 Sqft
Acres 0.04
Property Description
Location
State AZ
County Maricopa
Community Scottsdale Mission
Direction 92ND STREET NORTH OF SHEA TO GARY, LEFT TO SCOTTSDALE MISSION COMPLEX, RIGHT AT STOP SIGN, LEFT TO BUILDING 13. Unit towards back of the community.
Rooms
Other Rooms Great Room
Master Bedroom Split
Den/Bedroom Plus 2
Separate Den/Office N
Interior
Interior Features Eat-in Kitchen, 9+ Flat Ceilings, Drink Wtr Filter Sys, Fire Sprinklers, Pantry, 3/4 Bath Master Bdrm, Double Vanity, Full Bth Master Bdrm, High Speed Internet
Heating Electric
Cooling Programmable Thmstat, Refrigeration, Ceiling Fan(s)
Flooring Carpet, Vinyl
Fireplaces Type 1 Fireplace, Living Room
Furnishings Furnished
Fireplace Yes
Window Features Dual Pane
SPA - Private None
Laundry Dryer Included, Inside, Washer Included
Exterior
Exterior Feature Covered Patio(s), Patio
Parking Features Electric Door Opener, Unassigned
Garage Spaces 1.0
Garage Description 1.0
Fence Block
Pool None
Community Features Community Spa Htd, Community Spa, Community Pool Htd, Community Pool, Near Bus Stop, Tennis Court(s), Clubhouse
Utilities Available APS
View Mountain(s)
Roof Type Tile
Private Pool No
Building
Lot Description Desert Front
Story 2
Unit Features Ground Level
Builder Name Miramar
Sewer Sewer in & Cnctd, Public Sewer
Water City Water
Architectural Style Territorial/Santa Fe
Structure Type Covered Patio(s),Patio
New Construction No
Schools
Elementary Schools Redfield Elementary School
Middle Schools Desert Canyon Middle School
High Schools Desert Mountain High School
School District Scottsdale Unified District
Others
Pets Allowed Lessor Approval
HOA Name Scottsdale Mission
Senior Community No
Tax ID 217-59-496
Horse Property N
Special Listing Condition Owner/Agent

Copyright 2024 Arizona Regional Multiple Listing Service, Inc. All rights reserved.
GET MORE INFORMATION




