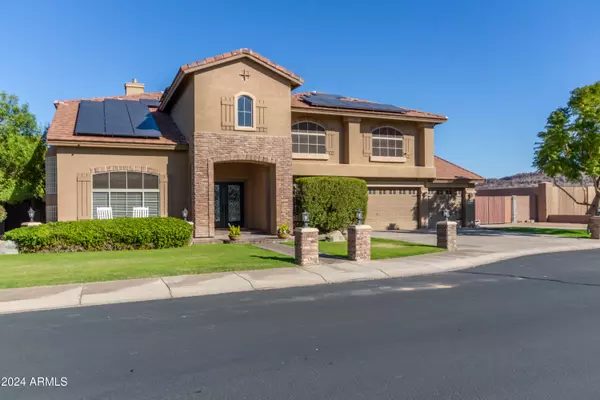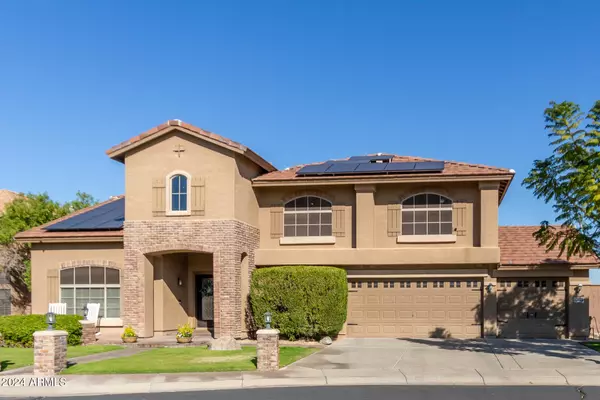9502 W Oberlin Way Peoria, AZ 85383

UPDATED:
12/10/2024 04:01 AM
Key Details
Property Type Single Family Home
Sub Type Single Family - Detached
Listing Status Pending
Purchase Type For Sale
Square Footage 4,623 sqft
Price per Sqft $202
Subdivision Pleasant Valley Unit 2 Replat
MLS Listing ID 6786247
Bedrooms 5
HOA Fees $393/qua
HOA Y/N Yes
Originating Board Arizona Regional Multiple Listing Service (ARMLS)
Year Built 2003
Annual Tax Amount $3,952
Tax Year 2024
Lot Size 0.420 Acres
Acres 0.42
Property Description
This 5+ bedroom home has it all. Enter into living room with fireplace, formal dining room as well as a flex room for media/ home gym.
Finally, make your way into refinished kitchen with expansive black granite counters and beautiful white cabinets over-looking your entire yard.
Make your way thru the family room and you'll find a drybar as well as an en-suite downstairs!
Upstairs boasts a huge play room, 4 bedrooms 2 bathrooms including a recently remodeled resort style primary bathroom with a double sided fireplace and his/ her closets.
Too much to list!
Must see in person!
Location
State AZ
County Maricopa
Community Pleasant Valley Unit 2 Replat
Direction West on Buckhorn Tr, Right (N) on Pleasant Valley, Right (E) on Oberlin, Corner house of Oberlin Way and 95th Ave
Rooms
Other Rooms Loft, Great Room, Family Room, BonusGame Room
Master Bedroom Upstairs
Den/Bedroom Plus 8
Separate Den/Office Y
Interior
Interior Features Upstairs, Eat-in Kitchen, Breakfast Bar, 9+ Flat Ceilings, Vaulted Ceiling(s), Kitchen Island, Double Vanity, Full Bth Master Bdrm, Separate Shwr & Tub, Granite Counters
Heating Electric
Cooling Refrigeration
Flooring Carpet, Laminate
Fireplaces Type 2 Fireplace, Two Way Fireplace, Living Room, Master Bedroom, Gas
Fireplace Yes
SPA None
Exterior
Exterior Feature Balcony, Covered Patio(s), Patio, Storage
Parking Features Attch'd Gar Cabinets, Electric Door Opener, RV Gate, RV Access/Parking, Electric Vehicle Charging Station(s)
Garage Spaces 3.0
Garage Description 3.0
Fence Block
Pool Fenced, Private
Community Features Playground
Amenities Available Management, RV Parking
View Mountain(s)
Roof Type Tile
Private Pool Yes
Building
Lot Description Sprinklers In Rear, Sprinklers In Front, Corner Lot, Gravel/Stone Back, Grass Front, Auto Timer H2O Front, Auto Timer H2O Back
Story 2
Builder Name Hancock Homes
Sewer Public Sewer
Water City Water
Structure Type Balcony,Covered Patio(s),Patio,Storage
New Construction No
Schools
Elementary Schools West Wing Elementary
Middle Schools West Wing Elementary
High Schools Sandra Day O'Connor High School
School District Deer Valley Unified District
Others
HOA Name Pleasant Valley
HOA Fee Include Maintenance Grounds,Street Maint
Senior Community No
Tax ID 201-36-649
Ownership Fee Simple
Acceptable Financing Conventional, FHA, VA Loan
Horse Property N
Listing Terms Conventional, FHA, VA Loan

Copyright 2024 Arizona Regional Multiple Listing Service, Inc. All rights reserved.
GET MORE INFORMATION




