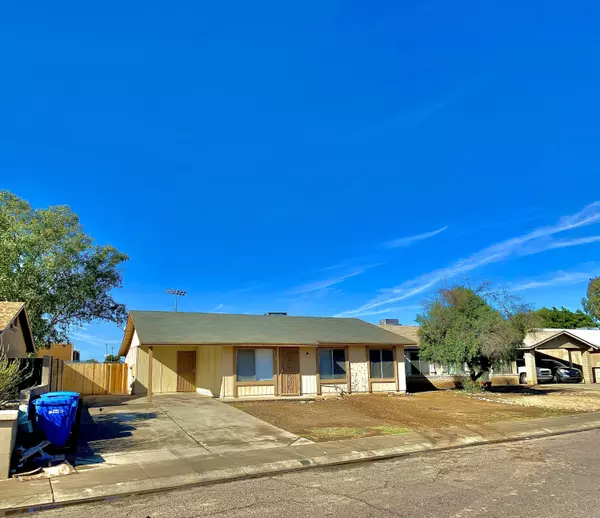For more information regarding the value of a property, please contact us for a free consultation.
3134 N 72ND Drive Phoenix, AZ 85033
Want to know what your home might be worth? Contact us for a FREE valuation!

Our team is ready to help you sell your home for the highest possible price ASAP
Key Details
Sold Price $180,000
Property Type Single Family Home
Sub Type Single Family - Detached
Listing Status Sold
Purchase Type For Sale
Square Footage 1,189 sqft
Price per Sqft $151
Subdivision Westridge Park 5 Lot 1-145
MLS Listing ID 6008870
Sold Date 01/10/20
Bedrooms 3
HOA Y/N No
Originating Board Arizona Regional Multiple Listing Service (ARMLS)
Year Built 1986
Annual Tax Amount $901
Tax Year 2019
Lot Size 8,263 Sqft
Acres 0.19
Property Description
*** NOT FOR RENT *** LARGE LOT *** NO NEIGHBORS BEHIND *** Located in close proximity to shopping centers, schools, restaurants & more, this 3 bedroom / 1.75 bath home feels spacious and is ready for your moving day! Newer paint inside and out, newer carpet & flooring, newer A/C unit and more! As you walk in to your home, you enter right into a large front living room that leads you straight back to the kitchen with a large eat-in dining area. All the bedrooms are on one side of the home, perfectly designed for privacy. Carport entry leads into the large dining area. The backyard is perfect for storing all your toys or for entertaining guests. No neighbors behind you makes this only that much more sweeter! Come check it out and make it yours before someone else does and makes it theirs!
Location
State AZ
County Maricopa
Community Westridge Park 5 Lot 1-145
Direction 71st Ave , South to Hollyhock, West to 72nd Ave then South to home.
Rooms
Master Bedroom Not split
Den/Bedroom Plus 3
Separate Den/Office N
Interior
Interior Features Eat-in Kitchen, 3/4 Bath Master Bdrm, High Speed Internet
Heating Electric
Cooling Refrigeration
Flooring Carpet, Laminate
Fireplaces Number No Fireplace
Fireplaces Type None
Fireplace No
SPA None
Laundry Wshr/Dry HookUp Only
Exterior
Exterior Feature Covered Patio(s), Patio
Carport Spaces 1
Fence Wood
Pool None
Utilities Available SRP
Amenities Available None
Roof Type Composition
Private Pool No
Building
Lot Description Alley, Dirt Front, Dirt Back
Story 1
Builder Name Unknown
Sewer Public Sewer
Water City Water
Structure Type Covered Patio(s),Patio
New Construction No
Schools
Elementary Schools G. Frank Davidson
Middle Schools Estrella Middle School
High Schools Trevor Browne High School
School District Phoenix Union High School District
Others
HOA Fee Include No Fees
Senior Community No
Tax ID 102-85-377
Ownership Fee Simple
Acceptable Financing Cash, Conventional
Horse Property N
Listing Terms Cash, Conventional
Financing Conventional
Read Less

Copyright 2025 Arizona Regional Multiple Listing Service, Inc. All rights reserved.
Bought with HomeSmart



