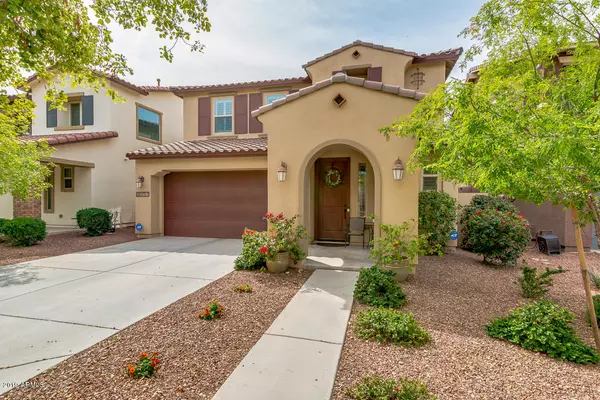For more information regarding the value of a property, please contact us for a free consultation.
20757 W CARLTON Manor Buckeye, AZ 85396
Want to know what your home might be worth? Contact us for a FREE valuation!

Our team is ready to help you sell your home for the highest possible price ASAP
Key Details
Sold Price $320,000
Property Type Single Family Home
Sub Type Single Family - Detached
Listing Status Sold
Purchase Type For Sale
Square Footage 2,552 sqft
Price per Sqft $125
Subdivision Verrado Parcel 3.410
MLS Listing ID 5903853
Sold Date 01/09/20
Bedrooms 3
HOA Fees $114/mo
HOA Y/N Yes
Originating Board Arizona Regional Multiple Listing Service (ARMLS)
Year Built 2012
Annual Tax Amount $3,454
Tax Year 2018
Lot Size 5,413 Sqft
Acres 0.12
Property Description
Understated Elegance in this beautiful Mondavi Floorplan by the upscale builder Ashton Woods. Wow! 2,552sf with a front facing 3 car garage and full backyard!!!!!! This home Does Not share a common wall with the neighbor. New Lower price means this home can also go FHA now! The attention to details in this home show in the upgraded rich cherry cabinets with crown moulding, stainless steel appliances, granite countertops, 5 burner gas stove, pendant lighting, huge pantry, and a large basin sink with attached high arch faucet. The family room includes custom made shelving that adds to the character of this home. Other upgrades include: Soft water system, modern ceiling fans, oil rubbed bronze fixtures, extra padding and insulation between the upstairs subfloor and walls. The family room includes custom made shelving that adds to the character of this home. Upstairs is an enormous loft that can be converted into a smaller loft and 4th bedroom. The master bathroom has double basin sinks, spacious walk-in closet, and separate garden tub with oversized shower. The staircase has also been upgraded from a pony wall to white mission style stair rails. Other upgrades include: Soft water system, modern ceiling fans, oil rubbed bronze fixtures, extra padding and insulation above the garage for sound barrier, and 2-panel shaker style interior doors. They even customized the backyard with rustic brick pavers, a firepit sitting area, and fruit trees. Built in 2013, this home has barely been lived in! This home is located in the resort master-planned mountain and golf community of Verrado. So quaint with its tree-lined streets and parks every 3 blocks. There are 2 community pools and numerous planned community activities/events year long! Minutes from I10, restaurants and golf, 20 minutes to the entertainment district in Glendale, you are close to everything but yet still feel like you are in Mayberry. Schedule your showing today!
Location
State AZ
County Maricopa
Community Verrado Parcel 3.410
Direction I10 W, Exit North on Verrado Way, Left (W) on Park Meadows, Left (S) on Heritage St. Left (E) on Carlton Manor, 2nd house on the right
Rooms
Other Rooms Loft, Family Room
Master Bedroom Upstairs
Den/Bedroom Plus 4
Separate Den/Office N
Interior
Interior Features Upstairs, Eat-in Kitchen, Breakfast Bar, 9+ Flat Ceilings, Soft Water Loop, Kitchen Island, Pantry, Double Vanity, Full Bth Master Bdrm, Separate Shwr & Tub, Granite Counters
Heating Natural Gas
Cooling Refrigeration, Ceiling Fan(s)
Flooring Carpet, Tile
Fireplaces Type Fire Pit
Fireplace Yes
Window Features ENERGY STAR Qualified Windows,Double Pane Windows,Low Emissivity Windows
SPA None
Exterior
Exterior Feature Covered Patio(s), Patio
Parking Features Dir Entry frm Garage, Electric Door Opener, Tandem
Garage Spaces 3.0
Garage Description 3.0
Fence Block
Pool None
Community Features Community Pool Htd, Community Pool, Golf, Tennis Court(s), Playground, Biking/Walking Path, Clubhouse, Fitness Center
Utilities Available APS, SW Gas
Amenities Available Management, Rental OK (See Rmks)
Roof Type Tile
Private Pool No
Building
Lot Description Sprinklers In Rear, Sprinklers In Front, Desert Front, Grass Back, Auto Timer H2O Front, Auto Timer H2O Back
Story 2
Builder Name Ashton Woods
Sewer Public Sewer
Water Pvt Water Company
Structure Type Covered Patio(s),Patio
New Construction No
Schools
Elementary Schools Heritage School
Middle Schools Heritage School
High Schools Verrado High School
School District Agua Fria Union High School District
Others
HOA Name Verrado Community As
HOA Fee Include Maintenance Grounds
Senior Community No
Tax ID 502-80-682
Ownership Fee Simple
Acceptable Financing Cash, Conventional, FHA, VA Loan
Horse Property N
Listing Terms Cash, Conventional, FHA, VA Loan
Financing Conventional
Read Less

Copyright 2024 Arizona Regional Multiple Listing Service, Inc. All rights reserved.
Bought with neXGen Real Estate
GET MORE INFORMATION




