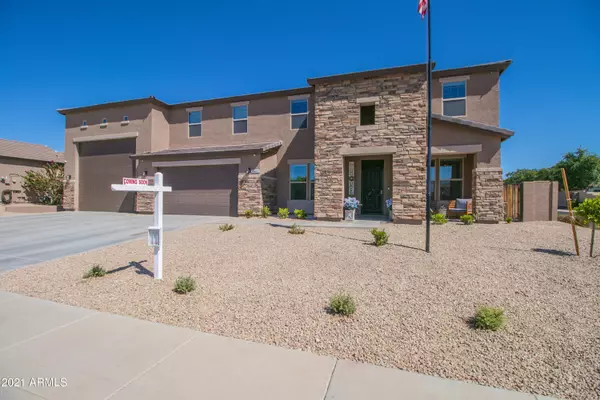For more information regarding the value of a property, please contact us for a free consultation.
18612 W DENTON Avenue Litchfield Park, AZ 85340
Want to know what your home might be worth? Contact us for a FREE valuation!

Our team is ready to help you sell your home for the highest possible price ASAP
Key Details
Sold Price $890,000
Property Type Single Family Home
Sub Type Single Family - Detached
Listing Status Sold
Purchase Type For Sale
Square Footage 4,500 sqft
Price per Sqft $197
Subdivision Savannah
MLS Listing ID 6227247
Sold Date 06/30/21
Style Other (See Remarks)
Bedrooms 5
HOA Fees $113/mo
HOA Y/N Yes
Originating Board Arizona Regional Multiple Listing Service (ARMLS)
Year Built 2019
Annual Tax Amount $4,700
Tax Year 2020
Lot Size 0.286 Acres
Acres 0.29
Property Description
Built in 2019 this highly upgraded ''Turn Key'' Custom home will have you impressed the moment you arrive. Desirable, oversized corner lot with over a 50ft long RV Garage to fit all your toys. An abundance of storage, custom cabinets and work benches in both rv and extended main garage. Beautiful grand entry with an open formal dining room, den/ office, and family room. Sought after wood-like tile throughout, accent painted walls, and 4'' baseboards. Large main level bedroom could be used as a Second Master. Room offers a large walk in closet, access to a full bath, AC minisplit, exhaust fan, and is pre plumbed for additional vent system. Gorgeous entertainer's kitchen with butlers pantry, double ovens, built in microwave, gas cook top, counter to ceiling backsplash, granite counter tops, wall to wall white shaker cabinets, in-cabinet trash/recycle bin and walk in pantry. Large functional island with farm sink, overlooks family room and eat in kitchen. Beautiful French doors lead to back. Split secondary bedrooms offer a walk-in in closet, Jack in Jill bath and granite countertops. Huge loft with built in shelving and window seat. Large master retreat with sitting area and 98" French doors take you to your private walk off patio. Custom barn door leads to the master ensuite with double sinks, custom mirrors, floor to ceiling backsplash, upgraded lighting and plumbing fixtures, clawfoot bathtub, and private, tiled walk in shower with dual shower heads and bench. HUGE walk in master closet with built in shelving will not disappoint. Upstairs laundry with built in cabinets and sink. Large Grass Backyard with full length covered patio, in ground trampoline, rv gate and extended cement slab. RV garage door from both front and back of home. More upgrades include Soft-close cabinets throughout. Custom Graber honeycomb and black out blinds. Memory foam padding for carpet with Stain Master Mineral Bay Cabana Carpets. 2 x 6 construction with a complete plywood wrap around house. Upgraded insulation throughout home. Built in vacuum system. Epoxy coated garages floors. Garages are firewalled. Soft water/RO filtration system, Tankless Water Heater. 220 outlet off Master walk out patio. Exterior outlets at base of roof for Christmas Lights, 50 & 30 amp power outlets. Perfect for RV's. 5 exterior gate hose spigots. Dusk to Dawn Litchfield Park Coach lights, Motion Sensor floodlights in back yard. Custom Power outlet & HDMI connections throughout. LED lighting throughout DSL Direct connect surveillance system w/sound.
Location
State AZ
County Maricopa
Community Savannah
Direction North to Oregon Ave , Right (E) on186th DR, Left (N) to Denton Ave, Right (E) to your new home .
Rooms
Other Rooms Loft, Family Room
Master Bedroom Split
Den/Bedroom Plus 7
Separate Den/Office Y
Interior
Interior Features Upstairs, Eat-in Kitchen, Breakfast Bar, Central Vacuum, Soft Water Loop, Kitchen Island, Pantry, Double Vanity, Full Bth Master Bdrm, Separate Shwr & Tub, High Speed Internet, Granite Counters, See Remarks
Heating Natural Gas, See Remarks
Cooling Refrigeration, Programmable Thmstat, Ceiling Fan(s)
Flooring Carpet, Tile, Other
Fireplaces Number No Fireplace
Fireplaces Type None
Fireplace No
Window Features Double Pane Windows,Low Emissivity Windows
SPA None
Laundry Other, See Remarks
Exterior
Exterior Feature Covered Patio(s), Playground, Patio
Parking Features Attch'd Gar Cabinets, Electric Door Opener, Extnded Lngth Garage, Rear Vehicle Entry, RV Gate, Tandem, RV Access/Parking, RV Garage
Garage Spaces 8.0
Garage Description 8.0
Fence Block
Pool None
Community Features Playground, Biking/Walking Path
Utilities Available APS, SW Gas
Amenities Available Management, Rental OK (See Rmks)
View Mountain(s)
Roof Type Tile
Private Pool No
Building
Lot Description Sprinklers In Rear, Sprinklers In Front, Corner Lot, Gravel/Stone Front, Grass Back, Auto Timer H2O Front, Auto Timer H2O Back
Story 2
Builder Name Custom
Sewer Private Sewer
Water Pvt Water Company
Architectural Style Other (See Remarks)
Structure Type Covered Patio(s),Playground,Patio
New Construction No
Schools
Elementary Schools Belen Soto Elementary School
Middle Schools Belen Soto Elementary School
High Schools Canyon View High School
School District Agua Fria Union High School District
Others
HOA Name Savannah
HOA Fee Include Sewer,Maintenance Grounds,Other (See Remarks)
Senior Community No
Tax ID 502-27-710
Ownership Fee Simple
Acceptable Financing Cash, Conventional, FHA, VA Loan
Horse Property N
Listing Terms Cash, Conventional, FHA, VA Loan
Financing VA
Read Less

Copyright 2024 Arizona Regional Multiple Listing Service, Inc. All rights reserved.
Bought with West USA Realty
GET MORE INFORMATION




