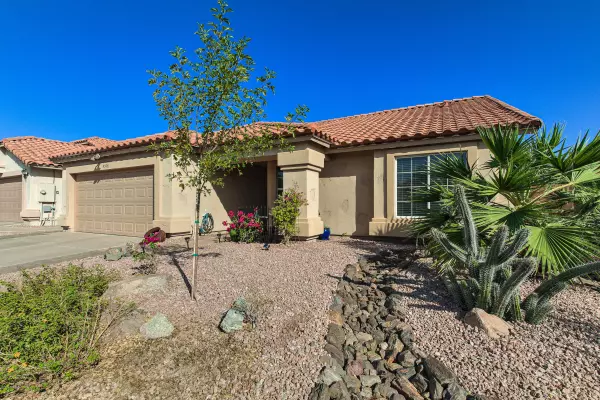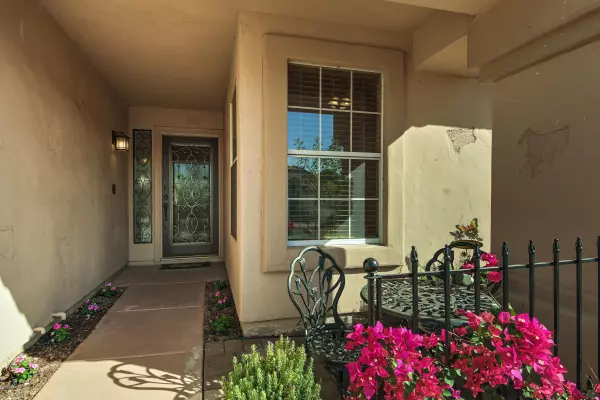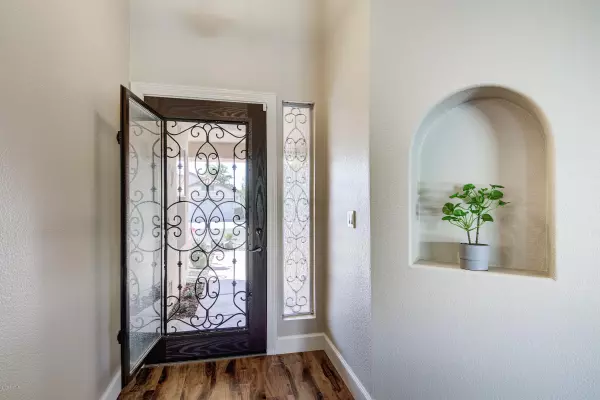For more information regarding the value of a property, please contact us for a free consultation.
4508 E THISTLE LANDING Drive Phoenix, AZ 85044
Want to know what your home might be worth? Contact us for a FREE valuation!

Our team is ready to help you sell your home for the highest possible price ASAP
Key Details
Sold Price $425,000
Property Type Single Family Home
Sub Type Single Family - Detached
Listing Status Sold
Purchase Type For Sale
Square Footage 1,685 sqft
Price per Sqft $252
Subdivision Monarch
MLS Listing ID 6136856
Sold Date 10/30/20
Style Ranch
Bedrooms 3
HOA Y/N No
Originating Board Arizona Regional Multiple Listing Service (ARMLS)
Year Built 1993
Annual Tax Amount $2,329
Tax Year 2020
Lot Size 5,597 Sqft
Acres 0.13
Property Description
An Updated Ahwatukee home with NO HOA is a RARE find. NOT a fix and flip. These owners UPDATED and UPGRADED everything JUST SO to be their FOREVER home, but life changed. You can be the LUCKY one to benefit. Gather frequently in this WELCOMING and upgraded eat in kitchen, PERFECTLY situated with STUNNING GRANITE countertops and a BAR opening into the living room. *OUTDOOR LIVING! The Covered PATIO wired for your big screen TV to watch the games. You will love this huge (salt water) pebble tech DIVE POOL that's calling for you to come RELAX after a stressful day. The master features a SPA-LIKE bathroom equipped with a FREESTANDING BATHTUB and chandelier hanging GRACEFULLY above. Love chilly days too? Cozy up to this CUSTOM stack-stone fireplace, a true CENTERPIECE. Located 3 min to freeway.
Location
State AZ
County Maricopa
Community Monarch
Direction From 48th Street go West on S 46th Pl. Go Right on E Thistle Landing to home on the right. House number 4508
Rooms
Other Rooms Family Room
Den/Bedroom Plus 3
Separate Den/Office N
Interior
Interior Features Eat-in Kitchen, Breakfast Bar, Vaulted Ceiling(s), Double Vanity, Full Bth Master Bdrm, Separate Shwr & Tub, High Speed Internet, Granite Counters
Heating Electric
Cooling Refrigeration, Ceiling Fan(s)
Flooring Carpet, Vinyl, Stone, Tile
Fireplaces Type 1 Fireplace
Fireplace Yes
SPA None
Laundry Wshr/Dry HookUp Only
Exterior
Exterior Feature Covered Patio(s), Misting System, Patio
Parking Features Attch'd Gar Cabinets
Garage Spaces 2.0
Garage Description 2.0
Fence Block
Pool Diving Pool, Private
Landscape Description Irrigation Back, Irrigation Front
Utilities Available SRP
Amenities Available None
View Mountain(s)
Roof Type Tile
Private Pool Yes
Building
Lot Description Sprinklers In Rear, Sprinklers In Front, Desert Back, Desert Front, Gravel/Stone Back, Auto Timer H2O Front, Auto Timer H2O Back, Irrigation Front, Irrigation Back
Story 1
Builder Name Continental
Sewer Public Sewer
Water City Water
Architectural Style Ranch
Structure Type Covered Patio(s),Misting System,Patio
New Construction No
Schools
Elementary Schools Kyrene De La Esperanza School
Middle Schools Centennial Elementary School
High Schools Mountain Pointe High School
School District Tempe Union High School District
Others
HOA Fee Include No Fees
Senior Community No
Tax ID 301-83-790
Ownership Fee Simple
Acceptable Financing Cash, Conventional, VA Loan
Horse Property N
Listing Terms Cash, Conventional, VA Loan
Financing Conventional
Read Less

Copyright 2025 Arizona Regional Multiple Listing Service, Inc. All rights reserved.
Bought with West USA Realty



