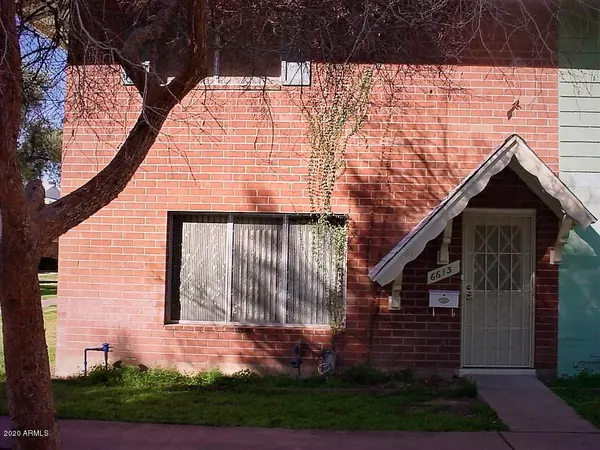For more information regarding the value of a property, please contact us for a free consultation.
6613 N 44TH Avenue Glendale, AZ 85301
Want to know what your home might be worth? Contact us for a FREE valuation!

Our team is ready to help you sell your home for the highest possible price ASAP
Key Details
Sold Price $155,900
Property Type Townhouse
Sub Type Townhouse
Listing Status Sold
Purchase Type For Sale
Square Footage 1,408 sqft
Price per Sqft $110
Subdivision West Plaza Townhouse
MLS Listing ID 6046945
Sold Date 04/09/20
Bedrooms 3
HOA Fees $214/mo
HOA Y/N Yes
Originating Board Arizona Regional Multiple Listing Service (ARMLS)
Year Built 1963
Annual Tax Amount $530
Tax Year 2019
Lot Size 1,629 Sqft
Acres 0.04
Property Description
Beautifully redone and updated West Plaza Townhome. New paint, carpet and ''hardwood'' tile. Large living room leads to downstairs half bath with updated everything. Large dining with slider to private patio. Large white kitchen with stainless GE Profile fridge, new stainless oven, new stainless hood and newer dishwasher . Laundry is behind the bi-fold doors (washer and dryer are included). Upstairs there are 3 bedroom (all with lighted ceiling fans), all with large closets. Master bedroom has private entry to shared bathroom. That bath has tub/shower combo and newer vanity. Handy linen closet too. Outside is the private walled patio with oversized storage shed. Parking is in rear. Both spaces are covered. Lovely complex features HUGE pool with sport area and picnic tables.
Location
State AZ
County Maricopa
Community West Plaza Townhouse
Direction SOUTH ON 43RD AVE, WEST ON OCOTILLO, SOUTH ON 44TH AVE, ENTER TO THE EAST. LOOK FOR ''LOT 5'' HOME IS IN THE BACK RIGHT CORNER.
Rooms
Master Bedroom Upstairs
Den/Bedroom Plus 3
Separate Den/Office N
Interior
Interior Features Upstairs, Full Bth Master Bdrm, High Speed Internet
Heating Electric
Cooling Refrigeration
Flooring Carpet, Tile
Fireplaces Number No Fireplace
Fireplaces Type None
Fireplace No
Window Features Sunscreen(s)
SPA None
Exterior
Exterior Feature Covered Patio(s), Storage
Parking Features Assigned
Carport Spaces 2
Fence Block, Chain Link, Wood
Pool None
Community Features Community Pool, Playground
Utilities Available SRP
Amenities Available Management
Roof Type Composition
Private Pool No
Building
Lot Description Grass Front
Story 2
Builder Name Unknown
Sewer Public Sewer
Water City Water
Structure Type Covered Patio(s),Storage
New Construction No
Schools
Elementary Schools Barcelona Middle School
Middle Schools Barcelona Middle School
High Schools Alhambra High School
School District Phoenix Union High School District
Others
HOA Name Golden Valley PM
HOA Fee Include Maintenance Exterior
Senior Community No
Tax ID 146-27-075-A
Ownership Fee Simple
Acceptable Financing Cash, Conventional, FHA, VA Loan
Horse Property N
Listing Terms Cash, Conventional, FHA, VA Loan
Financing FHA
Read Less

Copyright 2024 Arizona Regional Multiple Listing Service, Inc. All rights reserved.
Bought with neXGen Real Estate



