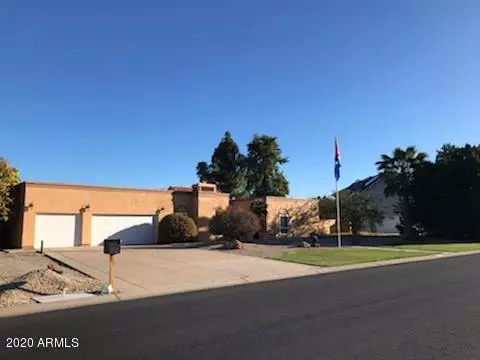For more information regarding the value of a property, please contact us for a free consultation.
4136 W SANDRA Terrace Phoenix, AZ 85053
Want to know what your home might be worth? Contact us for a FREE valuation!

Our team is ready to help you sell your home for the highest possible price ASAP
Key Details
Sold Price $480,000
Property Type Single Family Home
Sub Type Single Family - Detached
Listing Status Sold
Purchase Type For Sale
Square Footage 2,853 sqft
Price per Sqft $168
Subdivision Sundown Lot 1-30
MLS Listing ID 6043956
Sold Date 07/10/20
Style Territorial/Santa Fe
Bedrooms 4
HOA Y/N No
Originating Board Arizona Regional Multiple Listing Service (ARMLS)
Year Built 1983
Annual Tax Amount $3,736
Tax Year 2019
Lot Size 0.521 Acres
Acres 0.52
Property Description
*Also For Lease at $2600 per month. Complete Exterior painting of house and walls, along with other work and updates being done. Please see the additional remarks for description of property.**SPA NON FUNCTIONAL AND NO REPAIRS WILL BE MADE** This is a unique and lovely Custom Home, perfect for entertaining! From the formal Living room, French doors lead out to its large, family friendly backyard with lots of green spaces, fruit trees, pool and even a child's playground! The dining room can host a dinner party seating 10 or more comfortably. The west wing sports a private bedroom next to spacious ''wet room'' style bath with accessibility to the roll in shower.Wide hallways,wheelchair accessible;large laundry room with plenty of storage and counter space to work at. The east wing of the house hosts the very large and comfy master bedroom, huge walk in closet and large bath. Outside the master is another private patio for secluded enjoyment from the main patio. COME SEE IT!
Location
State AZ
County Maricopa
Community Sundown Lot 1-30
Direction SOUTH ON 43 AVE TO EAST (L) ON SANDRA TERRACE. HOUSE 2/3'S DOWN ON LEFT.
Rooms
Other Rooms Great Room, Family Room
Den/Bedroom Plus 4
Separate Den/Office N
Interior
Interior Features Physcl Chlgd (SRmks), 9+ Flat Ceilings, Vaulted Ceiling(s), Kitchen Island, Pantry, Double Vanity, Full Bth Master Bdrm, Separate Shwr & Tub, High Speed Internet, Granite Counters
Heating Electric
Cooling Refrigeration, Ceiling Fan(s)
Flooring Other, Carpet, Tile, Concrete
Fireplaces Type 1 Fireplace
Fireplace Yes
Window Features Double Pane Windows
SPA Private
Laundry WshrDry HookUp Only
Exterior
Exterior Feature Covered Patio(s), Playground, Patio, Private Yard
Parking Features Attch'd Gar Cabinets, Dir Entry frm Garage, Electric Door Opener, Extnded Lngth Garage, RV Gate
Garage Spaces 3.0
Garage Description 3.0
Fence Block
Pool Diving Pool, Fenced, Private
Landscape Description Irrigation Back, Irrigation Front
Utilities Available APS
Amenities Available None
Roof Type Tile,Built-Up,Foam
Accessibility Mltpl Entries/Exits, Bath Roll-In Shower, Bath Grab Bars, Accessible Hallway(s)
Private Pool Yes
Building
Lot Description Sprinklers In Rear, Sprinklers In Front, Desert Front, Gravel/Stone Front, Gravel/Stone Back, Grass Front, Grass Back, Irrigation Front, Irrigation Back
Story 1
Builder Name CUSTOM
Sewer Public Sewer
Water City Water
Architectural Style Territorial/Santa Fe
Structure Type Covered Patio(s),Playground,Patio,Private Yard
New Construction No
Schools
Elementary Schools Sunburst School
Middle Schools Desert Foothills Middle School
High Schools Greenway High School
School District Glendale Union High School District
Others
HOA Fee Include No Fees
Senior Community No
Tax ID 207-17-147
Ownership Fee Simple
Acceptable Financing Cash, Conventional, FHA, VA Loan
Horse Property N
Listing Terms Cash, Conventional, FHA, VA Loan
Financing VA
Read Less

Copyright 2024 Arizona Regional Multiple Listing Service, Inc. All rights reserved.
Bought with West USA Realty
GET MORE INFORMATION




