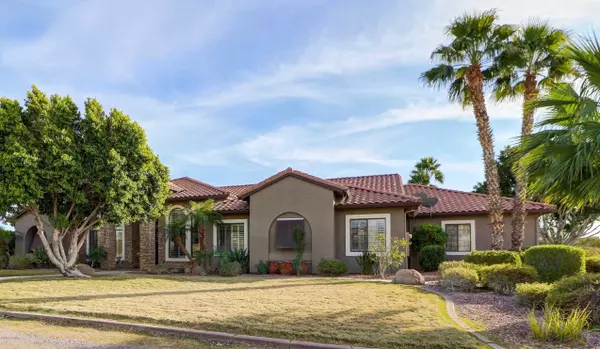For more information regarding the value of a property, please contact us for a free consultation.
9421 W SADDLEHORN Road Peoria, AZ 85383
Want to know what your home might be worth? Contact us for a FREE valuation!

Our team is ready to help you sell your home for the highest possible price ASAP
Key Details
Sold Price $825,000
Property Type Single Family Home
Sub Type Single Family - Detached
Listing Status Sold
Purchase Type For Sale
Square Footage 3,197 sqft
Price per Sqft $258
Subdivision North Peoria Custom Home
MLS Listing ID 6022405
Sold Date 05/26/20
Bedrooms 5
HOA Y/N No
Originating Board Arizona Regional Multiple Listing Service (ARMLS)
Year Built 2000
Annual Tax Amount $7,144
Tax Year 2019
Lot Size 1.418 Acres
Acres 1.42
Property Description
Unique opportunity in North Peoria on 1.4 acres! Main house has a split floor plan with 4 bedrooms/3 baths, massive kitchen, large master suite with Arizona Room, gated diving pool with water feature & new pool pump, heated spa, detached guest house with private patio, double RV Garages with A/C, RV garage addition that can store many cars and/or toys, small and large dog enclosures, plenty of room for horses, three new A/C units, two new water heaters with recirculating pump, the list goes on and on! Along with the exterior of the house, the interior of the house and kitchen cabinets were professionally painted in 2018. New kitchen fixtures and stainless-steel Kitchen Aid appliances were installed at that time. Special touches to the kitchen include pull out drawers in the lower cabinets, a cook-top functional from both sides, tons of counter space and cabinets, large breakfast bar and huge walk-in pantry. Stone fireplace, plantation shutters, decorative columns and arches are only a few of the details that add to the beauty of this home. Large master suite hosts an attached Arizona room with an exit to the back patio. Master bath has separate vanities, jetted tub, private toilet room and two walk-in closets. Across from the den you will find another bedroom with lots of natural light and walk-in closet. Nearby is a full bath that opens to the spa & pool area. Split from the master, enter the Jack & Jill suite, which has a walk-in closet in each room. Spacious laundry room has a utility sink, counter top and lots of cabinets. Exit from there into the extended length three car garage. While venturing out to the guest house and RV garages, look for fruit trees containing oranges, lemons, figs, tangelos, and tangerines. Enter the front door of the guest house to find a living room with kitchenette, separate bedroom with double French doors, and large attached bathroom with roll-in shower. Go next door to the air conditioned 29'x48' RV garage with washer/dryer hook-ups and epoxy floor. Head on back to the 24'x43' RV garage addition to see how many toys you can fit in there! Enjoy the view of your neighboring Sunrise Mountain or the breathtaking views of South Mountain and The White Tank Mountains. North Peoria is becoming the place to be with hiking trails close by, new shops, restaurants & business complexes, Paloma Community Park (120-acre park coming soon!), great schools and easy access to Loops 101 & 303.
Location
State AZ
County Maricopa
Community North Peoria Custom Home
Direction North of 95th Ave., right on Saddlehorn, home at the end on the right.
Rooms
Other Rooms Great Room, Arizona RoomLanai
Guest Accommodations 550.0
Master Bedroom Split
Den/Bedroom Plus 6
Separate Den/Office Y
Interior
Interior Features Eat-in Kitchen, Breakfast Bar, 9+ Flat Ceilings, Kitchen Island, Double Vanity, Full Bth Master Bdrm, Separate Shwr & Tub, Tub with Jets, High Speed Internet
Heating Electric
Cooling Refrigeration, Ceiling Fan(s)
Fireplaces Type 1 Fireplace
Fireplace Yes
SPA Heated,Private
Exterior
Exterior Feature Covered Patio(s), Patio, Separate Guest House
Parking Features Attch'd Gar Cabinets, Electric Door Opener, Extnded Lngth Garage, Over Height Garage, RV Gate, Separate Strge Area, Temp Controlled, Tandem, RV Access/Parking, RV Garage
Garage Spaces 12.0
Garage Description 12.0
Fence Block
Pool Diving Pool, Fenced, Private
Utilities Available APS
Amenities Available None
View Mountain(s)
Roof Type Tile
Private Pool Yes
Building
Lot Description Sprinklers In Rear, Sprinklers In Front, Cul-De-Sac, Dirt Back, Grass Front, Grass Back, Auto Timer H2O Front, Auto Timer H2O Back
Story 1
Builder Name Custom
Sewer Septic in & Cnctd
Water Shared Well
Structure Type Covered Patio(s),Patio, Separate Guest House
New Construction No
Schools
Elementary Schools Frontier Elementary School
Middle Schools Frontier Elementary School
High Schools Sunrise Mountain High School
School District Peoria Unified School District
Others
HOA Fee Include No Fees
Senior Community No
Tax ID 201-06-063-B
Ownership Fee Simple
Acceptable Financing Cash, Conventional, VA Loan
Horse Property Y
Listing Terms Cash, Conventional, VA Loan
Financing Conventional
Read Less

Copyright 2025 Arizona Regional Multiple Listing Service, Inc. All rights reserved.
Bought with Conway Real Estate



