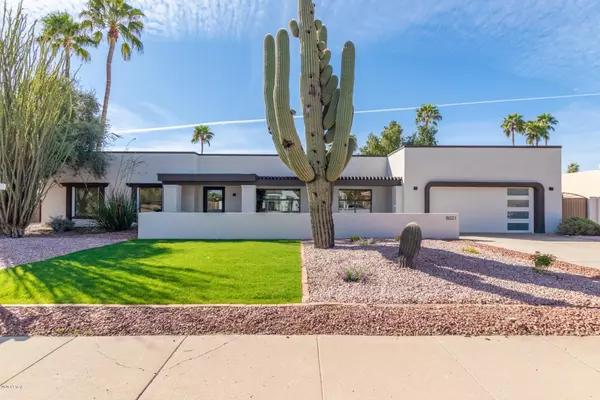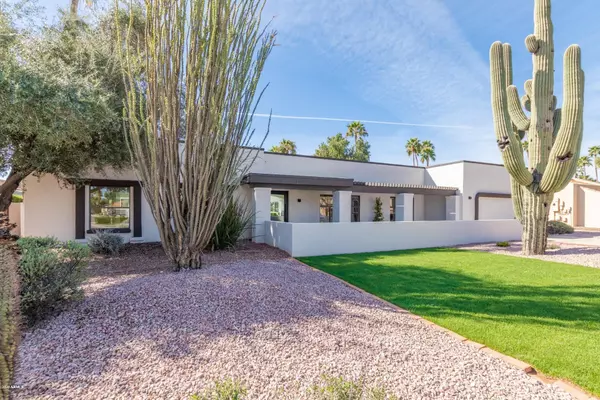For more information regarding the value of a property, please contact us for a free consultation.
8031 E DEL LATON Drive Scottsdale, AZ 85258
Want to know what your home might be worth? Contact us for a FREE valuation!

Our team is ready to help you sell your home for the highest possible price ASAP
Key Details
Sold Price $1,075,000
Property Type Single Family Home
Sub Type Single Family - Detached
Listing Status Sold
Purchase Type For Sale
Square Footage 3,024 sqft
Price per Sqft $355
Subdivision Tierra Feliz 3
MLS Listing ID 6038194
Sold Date 06/04/20
Bedrooms 4
HOA Fees $18/ann
HOA Y/N Yes
Originating Board Arizona Regional Multiple Listing Service (ARMLS)
Year Built 1979
Annual Tax Amount $3,569
Tax Year 2019
Lot Size 0.281 Acres
Acres 0.28
Property Description
Love Where You Live in this completely remodeled 3024 sq/ft McCormick Ranch masterpiece! Modern opulence abounds with 4 beds, 3.5 baths with split floor plan, dual masters and an office providing the option for a 5th bedroom! This open concept home has a large kitchen/dining/living/family room space that has sliders to a large covered patio, creating an amazing indoor/outdoor lifestyle. A chef's kitchen boasts Thermador Appliances, quartz counter-tops, island with waterfall edges and a large pantry. The master retreat has as spa-like bathroom as well as direct access to the patio. NO expense was spared in this remodel, as the home was torn down to the studs and rebuilt to perfection. It includes all new windows, HVAC system, electrical plumbing, roof and pool equipment Show today!
Location
State AZ
County Maricopa
Community Tierra Feliz 3
Direction HAYDEN AND VIA LINDA - WEST ON VIA LINDA TO DEL LATON. TURN RIGHT AND HOME IS ON LEFT.
Rooms
Other Rooms Great Room
Master Bedroom Split
Den/Bedroom Plus 5
Separate Den/Office Y
Interior
Interior Features Walk-In Closet(s), Eat-in Kitchen, Breakfast Bar, Kitchen Island, Pantry, 2 Master Baths, Double Vanity, Full Bth Master Bdrm, Separate Shwr & Tub
Heating Electric
Cooling Refrigeration, Programmable Thmstat, Ceiling Fan(s)
Flooring Tile, Wood
Fireplaces Type 1 Fireplace
Fireplace Yes
Window Features Double Pane Windows, Low Emissivity Windows
SPA None
Laundry Inside, Wshr/Dry HookUp Only
Exterior
Garage Spaces 2.0
Garage Description 2.0
Fence Block
Pool Private
Community Features Biking/Walking Path
Utilities Available APS
Amenities Available Other, Management
Roof Type Built-Up
Building
Lot Description Desert Front, Gravel/Stone Front, Gravel/Stone Back, Grass Back, Auto Timer H2O Front, Auto Timer H2O Back
Story 1
Builder Name CUSTOM
Sewer Public Sewer
Water City Water
New Construction No
Schools
Elementary Schools Cochise Elementary School
Middle Schools Cocopah Middle School
High Schools Chaparral High School
School District Scottsdale Unified District
Others
HOA Name McCormick Ranch
HOA Fee Include Common Area Maint
Senior Community No
Tax ID 174-02-162
Ownership Fee Simple
Acceptable Financing Cash, Conventional, VA Loan
Horse Property N
Listing Terms Cash, Conventional, VA Loan
Financing Conventional
Read Less

Copyright 2024 Arizona Regional Multiple Listing Service, Inc. All rights reserved.
Bought with Realty Executives
GET MORE INFORMATION




