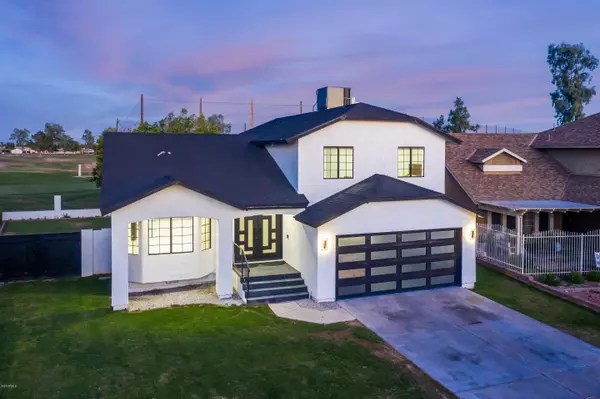For more information regarding the value of a property, please contact us for a free consultation.
8711 W SIERRA VISTA Drive Glendale, AZ 85305
Want to know what your home might be worth? Contact us for a FREE valuation!

Our team is ready to help you sell your home for the highest possible price ASAP
Key Details
Sold Price $399,999
Property Type Single Family Home
Sub Type Single Family - Detached
Listing Status Sold
Purchase Type For Sale
Square Footage 1,840 sqft
Price per Sqft $217
Subdivision West Plaza 31 & 32 Amd Lot 1-608 Tr A-C
MLS Listing ID 6082521
Sold Date 07/30/20
Bedrooms 3
HOA Y/N No
Originating Board Arizona Regional Multiple Listing Service (ARMLS)
Year Built 1992
Annual Tax Amount $1,968
Tax Year 2019
Lot Size 6,856 Sqft
Acres 0.16
Property Description
NEW CUSTOM built BEAUTY on the GOLF COURSE! Stunning VIEWS from every angle from interior and exterior of home with incredible designs and upgrages! Mature GREEN LANDSCAPE ALL OVER! EXPENSIVE FINISHES ALL OVER! 20ft GLASS METAL sliding rear door, custom metal doors: RV GATE, FRONT DOUBLE DOOR, SIDE GATE! Custom METAL WOOD STAIRCASE LED lite on all 3 levels. ALL NEW electrical, plumbing, NEW AC unit, AIR DUCT and ventilation system. Over 40 LED bright energy efficient dimmable lights! New ''SMOOTH'' clean texture finish. JUST built custom LARGE pool (LED) with water features. 10' ft tall balcony in master bedroom sliding door. Herrera marble flooring throughout entire house and bathrooms. Modern showers (LED) Landscape watering system installed. Tv's, Fireplace, furniture, GYM gear includ
Location
State AZ
County Maricopa
Community West Plaza 31 & 32 Amd Lot 1-608 Tr A-C
Direction South on 87th Ave and Glendale towards the golf course. At the stop sign make a right then an immediate left towards the house
Rooms
Master Bedroom Upstairs
Den/Bedroom Plus 3
Separate Den/Office N
Interior
Interior Features Upstairs, Eat-in Kitchen, 9+ Flat Ceilings, Kitchen Island, Double Vanity, Full Bth Master Bdrm, High Speed Internet, Smart Home, Granite Counters
Heating Electric
Cooling Refrigeration, Programmable Thmstat, Ceiling Fan(s)
Flooring Tile
Fireplaces Type 1 Fireplace
Fireplace Yes
Window Features Mechanical Sun Shds, Skylight(s), Double Pane Windows, Tinted Windows
SPA None
Laundry Dryer Included, Washer Included
Exterior
Parking Features RV Gate
Garage Spaces 2.0
Garage Description 2.0
Fence Block
Pool Private
Community Features Golf
Utilities Available SRP
Amenities Available None
Roof Type Composition
Building
Lot Description Sprinklers In Rear, Sprinklers In Front, Grass Front, Grass Back, Auto Timer H2O Front, Auto Timer H2O Back
Story 2
Builder Name LH Properties LLC
Sewer Public Sewer
Water City Water
New Construction No
Schools
Elementary Schools Desert Mirage Elementary School
Middle Schools Desert Mirage Elementary School
High Schools Raymond S. Kellis
School District Tolleson Union High School District
Others
HOA Fee Include No Fees
Senior Community No
Tax ID 102-02-314
Ownership Fee Simple
Acceptable Financing Cash, Conventional, 1031 Exchange, FHA, VA Loan, Trade
Horse Property N
Listing Terms Cash, Conventional, 1031 Exchange, FHA, VA Loan, Trade
Financing FHA
Special Listing Condition Owner/Agent
Read Less

Copyright 2025 Arizona Regional Multiple Listing Service, Inc. All rights reserved.
Bought with West USA Realty



