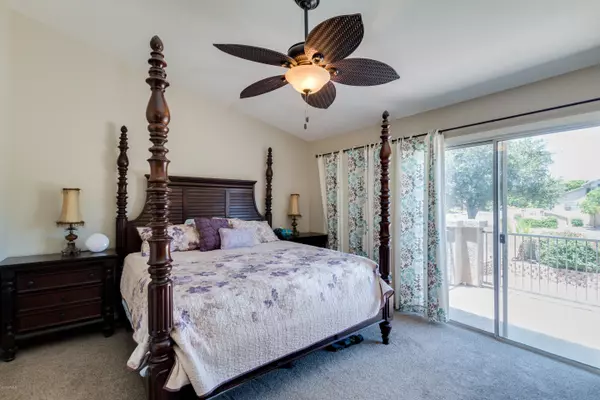For more information regarding the value of a property, please contact us for a free consultation.
6874 W POTTER Drive Glendale, AZ 85308
Want to know what your home might be worth? Contact us for a FREE valuation!

Our team is ready to help you sell your home for the highest possible price ASAP
Key Details
Sold Price $412,500
Property Type Single Family Home
Sub Type Single Family - Detached
Listing Status Sold
Purchase Type For Sale
Square Footage 2,073 sqft
Price per Sqft $198
Subdivision Fulton Homes At Sierra Verde
MLS Listing ID 6088525
Sold Date 07/28/20
Style Santa Barbara/Tuscan
Bedrooms 3
HOA Fees $27
HOA Y/N Yes
Originating Board Arizona Regional Multiple Listing Service (ARMLS)
Year Built 2000
Annual Tax Amount $2,349
Tax Year 2019
Lot Size 7,257 Sqft
Acres 0.17
Property Description
Arrowhead Ranch Beauty! This elegant home is what happens when a homeowner takes a nicely appointed home and adds the lavish and elegant touches to make this home shine! Complete high-end kitchen remodel! Spacious countertop with apron sink, touchless faucet, all new cabinets, gas stove and wine fridge. Elegant backsplash completes this grand kitchen. New flooring with an elegant and stylish staircase hand rail that sets this home apart from others in the neighborhood. Stylish ceiling light fixtures & trend-setting ceiling fans thru-out! The homeowners have made this home really be all that it can be! Entertainers delight backyard with refreshing pool, accent lighted cover patio and gas stubbed fire pit. Large storage shed/work shop in backyard. Location, Location, Location! Come See Now! Many of windows have been replaced, there is a whole home water filtration system and RO faucet in kitchen. Extra storage in the laundry and garage. Upstairs loft could be converted to a 4th bedroom or continued use as office, entertainment room or 3rd living area/bonus room. Easy access to the 101 makes for an easy commute, close to nearly everything in this fabulous Arrowhead Ranch Home!
Location
State AZ
County Maricopa
Community Fulton Homes At Sierra Verde
Direction North on 67th Ave, West on Arrowhead Loop, South on 69th Ave, East on Pottery to first home on the left.
Rooms
Other Rooms Loft, Great Room, Family Room
Master Bedroom Upstairs
Den/Bedroom Plus 4
Separate Den/Office N
Interior
Interior Features Upstairs, Breakfast Bar, Drink Wtr Filter Sys, Vaulted Ceiling(s), Pantry, Double Vanity, Full Bth Master Bdrm, Separate Shwr & Tub, Granite Counters
Heating Natural Gas
Cooling Refrigeration, Ceiling Fan(s)
Flooring Carpet, Tile
Fireplaces Number 1 Fireplace
Fireplaces Type 1 Fireplace, Fire Pit, Gas
Fireplace Yes
Window Features Sunscreen(s),Dual Pane
SPA None
Laundry WshrDry HookUp Only
Exterior
Exterior Feature Balcony, Covered Patio(s), Patio, Storage
Parking Features Dir Entry frm Garage, Electric Door Opener
Garage Spaces 2.0
Garage Description 2.0
Fence Block
Pool Play Pool, Private
Community Features Biking/Walking Path
Amenities Available Management
Roof Type Tile
Private Pool Yes
Building
Lot Description Corner Lot, Gravel/Stone Back, Grass Front, Grass Back
Story 2
Builder Name Fulton Homes
Sewer Public Sewer
Water City Water
Architectural Style Santa Barbara/Tuscan
Structure Type Balcony,Covered Patio(s),Patio,Storage
New Construction No
Schools
Elementary Schools Sierra Verde Elementary
Middle Schools Sierra Verde Elementary
High Schools Mountain Ridge High School
School District Deer Valley Unified District
Others
HOA Name Arrowhead Ranch
HOA Fee Include Maintenance Grounds
Senior Community No
Tax ID 231-23-319
Ownership Fee Simple
Acceptable Financing Conventional, FHA, VA Loan
Horse Property N
Listing Terms Conventional, FHA, VA Loan
Financing Conventional
Read Less

Copyright 2025 Arizona Regional Multiple Listing Service, Inc. All rights reserved.
Bought with HomeSmart Lifestyles



