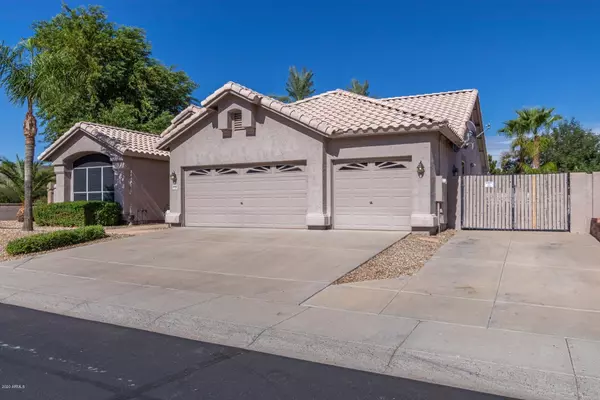For more information regarding the value of a property, please contact us for a free consultation.
20923 N 62ND Avenue Glendale, AZ 85308
Want to know what your home might be worth? Contact us for a FREE valuation!

Our team is ready to help you sell your home for the highest possible price ASAP
Key Details
Sold Price $500,000
Property Type Single Family Home
Sub Type Single Family - Detached
Listing Status Sold
Purchase Type For Sale
Square Footage 2,108 sqft
Price per Sqft $237
Subdivision Arrowhead Ranch
MLS Listing ID 6106972
Sold Date 08/07/20
Bedrooms 4
HOA Fees $50/qua
HOA Y/N Yes
Originating Board Arizona Regional Multiple Listing Service (ARMLS)
Year Built 1995
Annual Tax Amount $3,224
Tax Year 2019
Lot Size 8,800 Sqft
Acres 0.2
Property Description
Stunningly updated, this luxuriously laidback home is nestled on a quiet street within Arrowhead Lakes, one of the most coveted communities in Glendale. This is the one you've been dreaming of but never thought you'd find- wide open floorplan, gorgeous custom interior finishes including a brand new kitchen with quartz counter tops, stunning cabinetry and a breakfast nook. The master bath is nothing short of breathtaking with it's large soaking tub, massive double-sink/vanity and over-sized shower. The three car garage boasts tons of built in storage, a work bench and epoxy floors. Outside, you'll be impressed with the pebble tec play pool, well-landscaped yard, dog run and large RV area. Steps away from the golf course and lake.
Location
State AZ
County Maricopa
Community Arrowhead Ranch
Direction East on Deer Valley Rd, turns into Arrowhead Loop past school. Right on Rose Garden, left on 62nd Ave. Welcome home!
Rooms
Other Rooms Family Room
Master Bedroom Split
Den/Bedroom Plus 4
Separate Den/Office N
Interior
Interior Features Master Downstairs, Eat-in Kitchen, Breakfast Bar, 9+ Flat Ceilings, Drink Wtr Filter Sys, Vaulted Ceiling(s), Kitchen Island, Double Vanity, Full Bth Master Bdrm, Separate Shwr & Tub, High Speed Internet
Heating Other, See Remarks
Cooling Refrigeration, Ceiling Fan(s)
Flooring Carpet, Tile
Fireplaces Type 1 Fireplace, Family Room
Fireplace Yes
Window Features Skylight(s),Double Pane Windows
SPA None
Exterior
Exterior Feature Covered Patio(s), Patio
Parking Features Attch'd Gar Cabinets, Electric Door Opener, RV Gate
Garage Spaces 3.0
Garage Description 3.0
Fence Block
Pool Play Pool, Fenced, Private
Community Features Golf, Biking/Walking Path
Utilities Available APS
Amenities Available Management
View Mountain(s)
Roof Type Tile
Private Pool Yes
Building
Lot Description Sprinklers In Front, Corner Lot, Desert Front, Grass Back, Auto Timer H2O Front, Auto Timer H2O Back
Story 1
Builder Name Unk
Sewer Sewer in & Cnctd, Public Sewer
Water City Water
Structure Type Covered Patio(s),Patio
New Construction No
Schools
Elementary Schools Legend Springs Elementary
Middle Schools Hillcrest Middle School
High Schools Mountain Ridge High School
School District Deer Valley Unified District
Others
HOA Name Spectrum
HOA Fee Include Maintenance Grounds
Senior Community No
Tax ID 200-22-629
Ownership Fee Simple
Acceptable Financing Cash, Conventional
Horse Property N
Listing Terms Cash, Conventional
Financing Cash
Read Less

Copyright 2025 Arizona Regional Multiple Listing Service, Inc. All rights reserved.
Bought with eXp Realty



