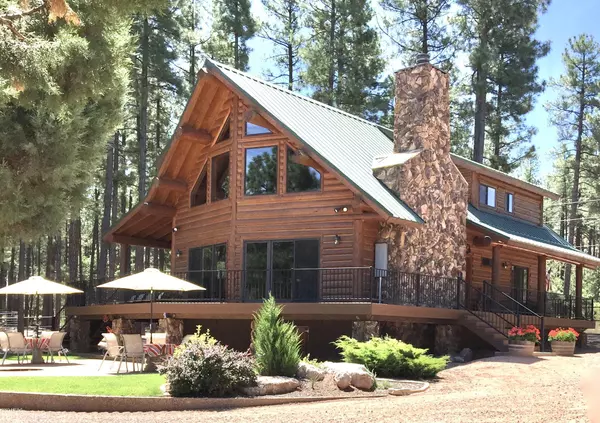For more information regarding the value of a property, please contact us for a free consultation.
1046 W OLD PINE Trail Payson, AZ 85541
Want to know what your home might be worth? Contact us for a FREE valuation!

Our team is ready to help you sell your home for the highest possible price ASAP
Key Details
Sold Price $650,000
Property Type Single Family Home
Sub Type Single Family - Detached
Listing Status Sold
Purchase Type For Sale
Square Footage 2,100 sqft
Price per Sqft $309
Subdivision Collins Ranch
MLS Listing ID 6036077
Sold Date 09/03/20
Style Other (See Remarks)
Bedrooms 2
HOA Y/N No
Originating Board Arizona Regional Multiple Listing Service (ARMLS)
Year Built 2003
Annual Tax Amount $6,319
Tax Year 2019
Lot Size 2.000 Acres
Acres 2.0
Property Description
A Beautiful Equestrian Estate with all the amenities nestled in the Pines trees with amazing views of the Rim. Gorgeous Custom Log Home & Barn placed perfectly on 2 acres, fenced with steel pipe & no climb fencing. Kitchen features Hickory cabinets, large walk in pantry, large Island. Large Master Bedroom on the first floor, with huge his and hers walk in closet. All closets have automatic lights. The upstairs has open floor plan with a large loft and bedroom that can easily sleep a large group with a walk in closet. 40x60 Main Horse Barn, Can easily park your toys inside. Indoor and Outdoor Stalls with mats. Large Turn out and Round Pen. Circle Drive way easy access for Rv's or Horse Trailer parking. This home is very private and has easy access to Tonto National Forest.
Location
State AZ
County Gila
Community Collins Ranch
Direction HWY 260 East to Control Road Turn Left, Go about 4 Miles to FR29 Right to S Park Road to end, Left to Oak Drive. Right on Old Pine Trail. On the right side of Old Pine Trail.
Rooms
Other Rooms Separate Workshop, Loft, Great Room
Master Bedroom Downstairs
Den/Bedroom Plus 3
Separate Den/Office N
Interior
Interior Features Master Downstairs, Mstr Bdrm Sitting Rm, Walk-In Closet(s), Eat-in Kitchen, Breakfast Bar, Vaulted Ceiling(s), Kitchen Island, Separate Shwr & Tub, High Speed Internet, Laminate Counters
Heating Electric
Cooling Refrigeration, Ceiling Fan(s)
Flooring Carpet, Laminate
Fireplaces Type 1 Fireplace, Fire Pit
Fireplace Yes
Window Features ENERGY STAR Qualified Windows
SPA None
Laundry Stacked Washer/Dryer
Exterior
Exterior Feature Balcony, Circular Drive, Covered Patio(s), Patio, Private Yard, Storage
Parking Features RV Gate, RV Access/Parking, RV Garage
Fence Other, Wire, See Remarks
Pool None
Landscape Description Irrigation Back
Utilities Available Propane
Amenities Available None
View Mountain(s)
Roof Type Metal
Building
Lot Description Gravel/Stone Front, Gravel/Stone Back, Grass Back, Irrigation Back
Story 1
Builder Name Hodge
Sewer Septic Tank
Water Pvt Water Company
Architectural Style Other (See Remarks)
Structure Type Balcony, Circular Drive, Covered Patio(s), Patio, Private Yard, Storage
New Construction No
Schools
Elementary Schools Other
Middle Schools Other
High Schools Other
School District Out Of Area
Others
HOA Fee Include No Fees
Senior Community No
Tax ID 302-76-026-A
Ownership Fee Simple
Acceptable Financing Cash, Conventional, FHA
Horse Property Y
Horse Feature Barn, Corral(s), Other, Stall, Tack Room, See Remarks
Listing Terms Cash, Conventional, FHA
Financing Conventional
Read Less

Copyright 2024 Arizona Regional Multiple Listing Service, Inc. All rights reserved.
Bought with HomeSmart



