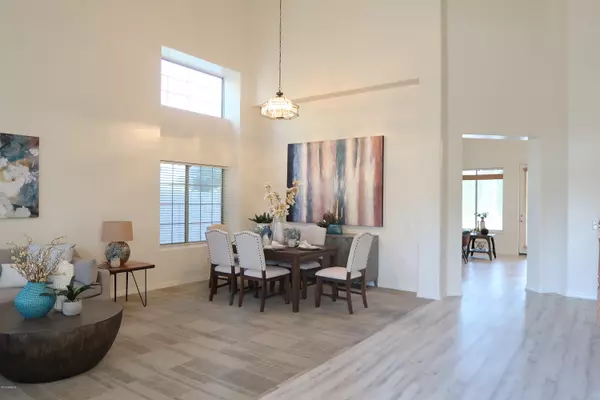For more information regarding the value of a property, please contact us for a free consultation.
5789 W WETHERSFIELD Drive Glendale, AZ 85304
Want to know what your home might be worth? Contact us for a FREE valuation!

Our team is ready to help you sell your home for the highest possible price ASAP
Key Details
Sold Price $414,000
Property Type Single Family Home
Sub Type Single Family - Detached
Listing Status Sold
Purchase Type For Sale
Square Footage 3,054 sqft
Price per Sqft $135
Subdivision Mission Groves 3 At Marshall Ranch
MLS Listing ID 6124554
Sold Date 09/30/20
Style Ranch
Bedrooms 5
HOA Fees $78/mo
HOA Y/N Yes
Originating Board Arizona Regional Multiple Listing Service (ARMLS)
Year Built 1996
Annual Tax Amount $2,852
Tax Year 2019
Lot Size 9,387 Sqft
Acres 0.22
Property Description
Located in the desirable Marshall Ranch Subdivision, this beautiful home has all the attributes to make the next owners very happy. Recent upgrades include water resistant laminate flooring, luxurious countertops in kitchen and bathrooms, new ceiling fans and light fixtures and many more. Kitchen has lots of cabinet space, high end quartz counters and Italian made tile backsplash. The main bedroom is on the first level and offers plenty of space, natural light and a lovely reading area with a view of the back yard and pool. Main bathroom has an abundance of natural light and privacy at the same time through the two big glass block windows, showcasing some exquisite countertops and fixtures. On the second level, there are four bedrooms - one with a door to the balcony - perfect for a home office, and a full bathroom. Entertainers' yard with two large covered patios, grassy area, mature trees and bushes, and a swimming pool.
Location
State AZ
County Maricopa
Community Mission Groves 3 At Marshall Ranch
Direction East on Cactus to 57th North to Bloomfield East to 57th Dr. south to Wethersfield to home
Rooms
Other Rooms Family Room
Master Bedroom Downstairs
Den/Bedroom Plus 5
Separate Den/Office N
Interior
Interior Features Master Downstairs, Eat-in Kitchen, Vaulted Ceiling(s), Kitchen Island, Double Vanity, Full Bth Master Bdrm, Granite Counters
Heating Natural Gas
Cooling Refrigeration
Flooring Carpet, Laminate
Fireplaces Number No Fireplace
Fireplaces Type None
Fireplace No
Window Features Double Pane Windows
SPA None
Laundry Wshr/Dry HookUp Only
Exterior
Exterior Feature Balcony, Covered Patio(s), Patio
Garage Spaces 3.0
Garage Description 3.0
Fence Block
Pool Private
Community Features Playground
Utilities Available SRP, SW Gas
Amenities Available Management, Rental OK (See Rmks)
Roof Type Tile
Private Pool Yes
Building
Lot Description Gravel/Stone Front, Gravel/Stone Back, Grass Front, Grass Back
Story 2
Builder Name Maracay Homes
Sewer Public Sewer
Water City Water
Architectural Style Ranch
Structure Type Balcony,Covered Patio(s),Patio
New Construction No
Schools
Elementary Schools Marshall Ranch Elementary School
Middle Schools Marshall Ranch Elementary School
High Schools Ironwood High School
School District Peoria Unified School District
Others
HOA Name Marshall Ranch
HOA Fee Include Maintenance Grounds
Senior Community No
Tax ID 200-39-401
Ownership Fee Simple
Acceptable Financing Cash, Conventional, 1031 Exchange, FHA, VA Loan
Horse Property N
Listing Terms Cash, Conventional, 1031 Exchange, FHA, VA Loan
Financing VA
Read Less

Copyright 2025 Arizona Regional Multiple Listing Service, Inc. All rights reserved.
Bought with Westgate Homes Realty



