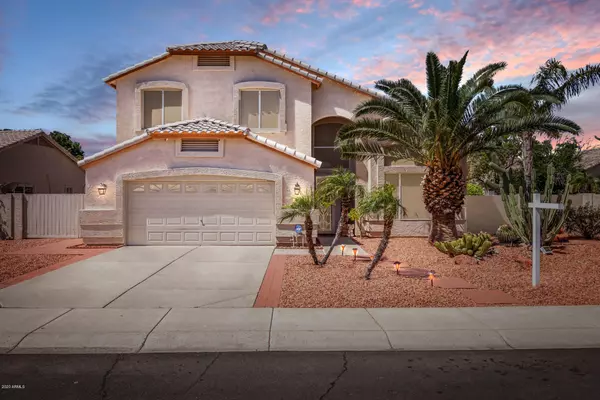For more information regarding the value of a property, please contact us for a free consultation.
20382 N 53RD Avenue Glendale, AZ 85308
Want to know what your home might be worth? Contact us for a FREE valuation!

Our team is ready to help you sell your home for the highest possible price ASAP
Key Details
Sold Price $465,000
Property Type Single Family Home
Sub Type Single Family - Detached
Listing Status Sold
Purchase Type For Sale
Square Footage 2,314 sqft
Price per Sqft $200
Subdivision Arrowhead Lakes Unit 7A
MLS Listing ID 6134343
Sold Date 11/13/20
Bedrooms 4
HOA Fees $74/qua
HOA Y/N Yes
Originating Board Arizona Regional Multiple Listing Service (ARMLS)
Year Built 1995
Annual Tax Amount $585
Tax Year 2019
Lot Size 7,815 Sqft
Acres 0.18
Property Description
This beautiful 4 bedroom 3 bathroom home is located in the highly sought after Arrowhead Lakes Community. Private lakefront / cul-de-sac lot with stunning views and sunsets. This home has an open and bright floor plan with vaulted ceilings, perfect for entertaining large or intimate groups. The kitchen is embraced by its custom grain granite tops and stainless steel appliances; including induction stove and deluxe refrigerator. Enjoy full-scale reflections of sunsets through your bay window to end your day. The front living area includes a full 112'' theater screen, projector, and Bose speakers. The rear downstairs living area includes a wood burning fireplace and an outdoor themed bedroom and bathroom perfect for guests!
Location
State AZ
County Maricopa
Community Arrowhead Lakes Unit 7A
Direction LOOP 101 NORTH ON 51ST AVENUE, WEST ON TONOPAH, SOUTH ON 53RD AVENUE, PROPERTY ON THE WEST.
Rooms
Other Rooms Family Room
Master Bedroom Upstairs
Den/Bedroom Plus 4
Separate Den/Office N
Interior
Interior Features Upstairs, Eat-in Kitchen, Vaulted Ceiling(s), Pantry, Double Vanity, Full Bth Master Bdrm, Separate Shwr & Tub, High Speed Internet, Granite Counters
Heating Electric
Cooling Refrigeration, Ceiling Fan(s)
Flooring Carpet, Tile
Fireplaces Type 1 Fireplace, Family Room
Fireplace Yes
Window Features Sunscreen(s),Dual Pane
SPA Heated,Private
Exterior
Exterior Feature Covered Patio(s), Storage, Built-in Barbecue
Parking Features Electric Door Opener, RV Gate
Garage Spaces 2.0
Garage Description 2.0
Fence Block
Pool None
Community Features Lake Subdivision, Playground
Utilities Available APS
Amenities Available Management, Rental OK (See Rmks)
View Mountain(s)
Roof Type Tile
Private Pool No
Building
Lot Description Waterfront Lot, Sprinklers In Rear, Sprinklers In Front, Desert Back, Desert Front, Cul-De-Sac, Auto Timer H2O Front, Auto Timer H2O Back
Story 2
Builder Name DAVE BROWN
Sewer Public Sewer
Water City Water
Structure Type Covered Patio(s),Storage,Built-in Barbecue
New Construction No
Schools
Elementary Schools Legend Springs Elementary
Middle Schools Hillcrest Middle School
High Schools Mountain Ridge High School
School District Deer Valley Unified District
Others
HOA Name ARROWHEAD LAKES
HOA Fee Include Maintenance Grounds
Senior Community No
Tax ID 231-13-089
Ownership Fee Simple
Acceptable Financing Conventional, VA Loan
Horse Property N
Listing Terms Conventional, VA Loan
Financing Conventional
Read Less

Copyright 2025 Arizona Regional Multiple Listing Service, Inc. All rights reserved.
Bought with My Home Group Real Estate



