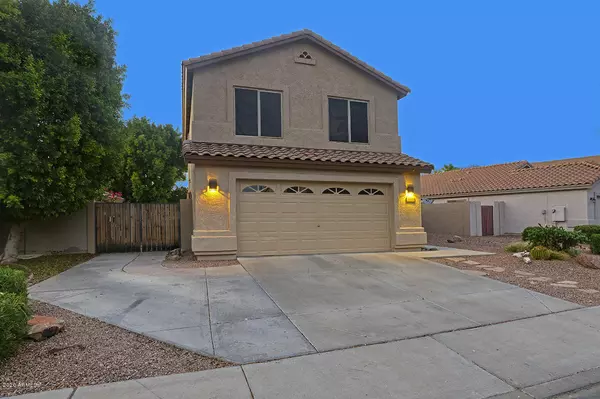For more information regarding the value of a property, please contact us for a free consultation.
7196 W Pontiac Drive Glendale, AZ 85308
Want to know what your home might be worth? Contact us for a FREE valuation!

Our team is ready to help you sell your home for the highest possible price ASAP
Key Details
Sold Price $308,500
Property Type Single Family Home
Sub Type Single Family - Detached
Listing Status Sold
Purchase Type For Sale
Square Footage 1,521 sqft
Price per Sqft $202
Subdivision Valencia 3
MLS Listing ID 6103928
Sold Date 08/21/20
Style Ranch
Bedrooms 3
HOA Fees $27
HOA Y/N Yes
Originating Board Arizona Regional Multiple Listing Service (ARMLS)
Year Built 1998
Annual Tax Amount $1,648
Tax Year 2019
Lot Size 6,165 Sqft
Acres 0.14
Property Description
Pride of ownership! Welcome to this charming home nestled in the sought-after Valencia 3 community. The minute you arrive you will notice the outstanding curb appeal which will lead you in to discover a bright, open floor plan with loads of natural sunlight. Step into a warm and inviting family room with soaring vaulted ceilings and a built-in entertainment center. The spacious kitchen with beautiful counter tops and cabinetry is highlighted by a charming breakfast alcove, which overlooks the backyard. Large master suite with spacious bathroom, double sinks and walk-in closet and good sized second and third bedrooms. The home features a huge private backyard with extended length patio and designer landscaping perfect for entertaining or just relaxing with family and friends. Read on! Additional ammenities include: Entire home exterior freshly painted, dual pane windows, ceiling fans, cool deck coating in backyard and side yard, tile throughout except bedrooms, 2 car garage with epoxy flooring, tons of storage, built in closets, garage storage cabinets and hanging storage bins, custom recessed lighting, RV gate, large area to store your boat and all your toys, additional front yard slab for third vehicle, backyard storage shed, North/South exposure, low maintenance landscaping, automatic watering system both back and front yard, sunscreens and a community park, playground and basketball court for the kids. This home has it all and is located just minutes from outstanding hiking trails and major hwys 101, I17 and the 51, Providing easy access to all your shopping and fine dining needs. This one is a gem!
Location
State AZ
County Maricopa
Community Valencia 3
Direction Loop 101 exit 67th Ave, stay on Beardsley Rd heading west. Take a right heading North on 71st Ave, take the first left on Pontiac Dr home will be on the right.
Rooms
Other Rooms Great Room, Family Room
Master Bedroom Upstairs
Den/Bedroom Plus 3
Separate Den/Office N
Interior
Interior Features Upstairs, Eat-in Kitchen, Breakfast Bar, Vaulted Ceiling(s), Pantry, Double Vanity, Full Bth Master Bdrm, High Speed Internet
Heating Electric
Cooling Refrigeration, Programmable Thmstat, Ceiling Fan(s)
Flooring Carpet, Tile
Fireplaces Number No Fireplace
Fireplaces Type None
Fireplace No
Window Features Double Pane Windows,Low Emissivity Windows
SPA None
Laundry WshrDry HookUp Only
Exterior
Exterior Feature Covered Patio(s), Patio, Private Yard, Storage
Parking Features Dir Entry frm Garage, Electric Door Opener, RV Gate
Garage Spaces 2.0
Garage Description 2.0
Fence Block
Pool None
Community Features Transportation Svcs, Near Bus Stop, Lake Subdivision, Playground, Biking/Walking Path
Utilities Available APS
Amenities Available Management, Rental OK (See Rmks)
Roof Type Tile
Private Pool No
Building
Lot Description Sprinklers In Rear, Sprinklers In Front, Desert Back, Desert Front, Grass Back, Auto Timer H2O Front, Auto Timer H2O Back
Story 2
Builder Name Shea Homes
Sewer Public Sewer
Water City Water
Architectural Style Ranch
Structure Type Covered Patio(s),Patio,Private Yard,Storage
New Construction No
Schools
Elementary Schools Sierra Verde Elementary
Middle Schools Hillcrest Middle School
High Schools Mountain Ridge High School
School District Deer Valley Unified District
Others
HOA Name Arrowhead Ranch
HOA Fee Include Maintenance Grounds
Senior Community No
Tax ID 231-23-796
Ownership Fee Simple
Acceptable Financing Cash, Conventional, FHA, VA Loan
Horse Property N
Listing Terms Cash, Conventional, FHA, VA Loan
Financing Conventional
Read Less

Copyright 2024 Arizona Regional Multiple Listing Service, Inc. All rights reserved.
Bought with Homie



