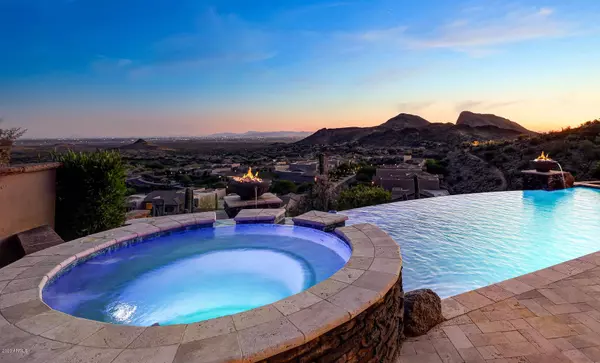For more information regarding the value of a property, please contact us for a free consultation.
10208 N PALISADES Boulevard Fountain Hills, AZ 85268
Want to know what your home might be worth? Contact us for a FREE valuation!

Our team is ready to help you sell your home for the highest possible price ASAP
Key Details
Sold Price $3,150,000
Property Type Single Family Home
Sub Type Single Family - Detached
Listing Status Sold
Purchase Type For Sale
Square Footage 8,837 sqft
Price per Sqft $356
Subdivision Firerock
MLS Listing ID 6081933
Sold Date 01/15/21
Style Santa Barbara/Tuscan
Bedrooms 5
HOA Fees $226/qua
HOA Y/N Yes
Originating Board Arizona Regional Multiple Listing Service (ARMLS)
Year Built 2017
Annual Tax Amount $11,200
Tax Year 2019
Lot Size 1.101 Acres
Acres 1.1
Property Description
ALMOST NEW CONSTRUCTION with ELEVATOR! This tropical private oasis is waiting for you! Chef's Kitchen features floor-to-ceiling custom cabinetry, three ovens, two dishwashers, and large island with bar seating. Main floor master is split from other bedrooms. Take the ELEVATOR downstairs to find the home gym, spa, sauna reading nook and bonus room. Plus,an entertainer's living area with a full bar and fridge,steps from the movie theater with 12 recliner seats. A balcony outside every room to take in the panoramic views!This home has all you could ever want and built for outdoor/indoor living with 3 sets of disappearing Pella doors! Resort style backyard features negative edge pool and spa, firepit, gas BBQ, misters, heat lamps and unparalleled scenery. You'll never want to leave!
Location
State AZ
County Maricopa
Community Firerock
Direction Take Shea Blvd to entrance at Fire Rock Country Club Dr. Continue to Palisades Blvd. The home is on the left.
Rooms
Other Rooms Library-Blt-in Bkcse, ExerciseSauna Room, Great Room, Media Room, Family Room, BonusGame Room
Master Bedroom Split
Den/Bedroom Plus 8
Separate Den/Office Y
Interior
Interior Features Eat-in Kitchen, Elevator, Wet Bar, Kitchen Island, Pantry, Double Vanity, Full Bth Master Bdrm, Separate Shwr & Tub, Granite Counters
Heating Natural Gas
Cooling Refrigeration, Programmable Thmstat
Flooring Wood
Fireplaces Type 3+ Fireplace, Exterior Fireplace, Fire Pit, Family Room, Master Bedroom, Gas
Fireplace Yes
SPA Heated,Private
Laundry Wshr/Dry HookUp Only
Exterior
Exterior Feature Balcony, Covered Patio(s), Misting System, Patio, Built-in Barbecue
Garage Spaces 3.0
Garage Description 3.0
Fence Wrought Iron
Pool Heated, Private
Community Features Gated Community, Golf
Utilities Available SRP, SW Gas
Amenities Available Management
View City Lights, Mountain(s)
Roof Type Tile
Private Pool Yes
Building
Lot Description Desert Back, Desert Front
Story 1
Builder Name Custom
Sewer Public Sewer
Water City Water
Architectural Style Santa Barbara/Tuscan
Structure Type Balcony,Covered Patio(s),Misting System,Patio,Built-in Barbecue
New Construction No
Schools
Elementary Schools Four Peaks Elementary School - Fountain Hills
Middle Schools Fountain Hills Middle School
High Schools Fountain Hills High School
School District Fountain Hills Unified District
Others
HOA Name Firerock Community
HOA Fee Include Maintenance Grounds
Senior Community No
Tax ID 176-11-240
Ownership Fee Simple
Acceptable Financing Cash, Conventional, 1031 Exchange
Horse Property N
Listing Terms Cash, Conventional, 1031 Exchange
Financing Conventional
Read Less

Copyright 2025 Arizona Regional Multiple Listing Service, Inc. All rights reserved.
Bought with MCO Realty



