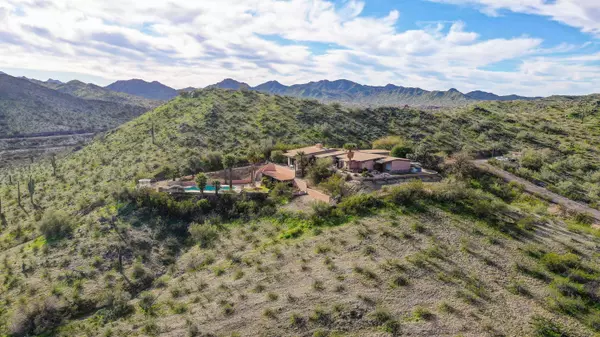For more information regarding the value of a property, please contact us for a free consultation.
7520 S Estrella Parkway Goodyear, AZ 85338
Want to know what your home might be worth? Contact us for a FREE valuation!

Our team is ready to help you sell your home for the highest possible price ASAP
Key Details
Sold Price $1,000,000
Property Type Single Family Home
Sub Type Single Family - Detached
Listing Status Sold
Purchase Type For Sale
Square Footage 3,893 sqft
Price per Sqft $256
Subdivision Custom Home In Goodyear
MLS Listing ID 6188066
Sold Date 05/03/21
Style Ranch
Bedrooms 4
HOA Y/N No
Originating Board Arizona Regional Multiple Listing Service (ARMLS)
Year Built 1963
Annual Tax Amount $3,581
Tax Year 2020
Lot Size 15.013 Acres
Acres 15.01
Property Description
Mature cacti & native vegetation cover the home's adjacent mountainside & serve as a welcoming anchor atop the winding driveway to this iconic home. The doors leading into this 1960's estate are being reopened to welcome future chapters in the legacy of King Ranch. Ownership of the home & its 15 acres Estrella mountainside piece of paradise includes the inheritance of an affluent past. Stories from its history are engraved in the communities surrounding this piece of paradise. The sprawling 3,893 sq. ft. home overlooks a grand portion of the growing Southwest valley. Enjoy a comfortable living room with anchoring stone fireplace, formal meeting room, renovated kitchen, 4 bed + den, 3.5 baths. Multiple private patios that take advantage of the valley's star-lit skies & open-space scenery.
Location
State AZ
County Maricopa
Community Custom Home In Goodyear
Direction South on Estrella Parkway to the entrance of King Ranch (see sign). Private Drive. Go west up to the gated property.
Rooms
Other Rooms Library-Blt-in Bkcse, Great Room, Family Room
Den/Bedroom Plus 6
Separate Den/Office Y
Interior
Interior Features Walk-In Closet(s), Eat-in Kitchen, Breakfast Bar, 9+ Flat Ceilings, Drink Wtr Filter Sys, Vaulted Ceiling(s), Pantry, Double Vanity, Full Bth Master Bdrm, Granite Counters
Heating Electric
Cooling Refrigeration, Programmable Thmstat, Ceiling Fan(s)
Flooring Carpet, Tile
Fireplaces Type 1 Fireplace, Family Room
Fireplace Yes
Window Features Double Pane Windows
SPA None
Laundry Dryer Included, Inside, Washer Included
Exterior
Exterior Feature Balcony, Covered Patio(s), Gazebo/Ramada, Patio, Private Street(s), Private Yard, Storage, Built-in Barbecue
Parking Features Electric Door Opener, Separate Strge Area, RV Access/Parking
Garage Spaces 2.0
Carport Spaces 1
Garage Description 2.0
Fence Block, Wrought Iron
Pool Diving Pool, Private
Utilities Available APS
Amenities Available None
View City Lights, Mountain(s)
Roof Type Rolled/Hot Mop
Building
Lot Description Sprinklers In Rear, Sprinklers In Front, Desert Back, Desert Front, Natural Desert Back, Grass Front, Grass Back, Synthetic Grass Frnt, Natural Desert Front, Auto Timer H2O Back
Story 4
Builder Name Custom Home
Sewer Septic in & Cnctd
Water City Water
Architectural Style Ranch
Structure Type Balcony, Covered Patio(s), Gazebo/Ramada, Patio, Private Street(s), Private Yard, Storage, Built-in Barbecue
New Construction No
Schools
Elementary Schools Estrella Mountain Elementary School
Middle Schools Estrella Mountain Elementary School
High Schools Estrella Foothills High School
School District Buckeye Union High School District
Others
HOA Fee Include No Fees
Senior Community No
Tax ID 500-86-001-N
Ownership Fee Simple
Acceptable Financing Cash, Conventional, 1031 Exchange
Horse Property N
Listing Terms Cash, Conventional, 1031 Exchange
Financing Conventional
Read Less

Copyright 2025 Arizona Regional Multiple Listing Service, Inc. All rights reserved.
Bought with HomeSmart



