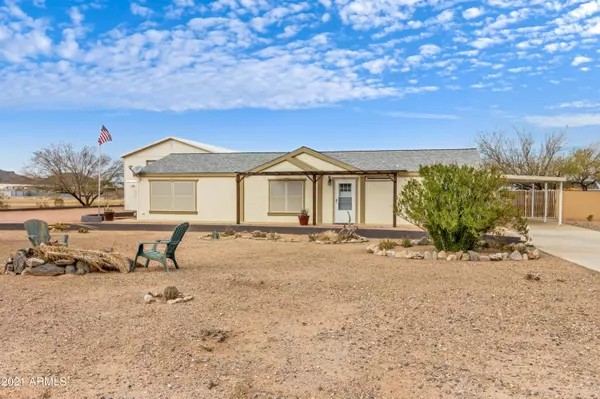For more information regarding the value of a property, please contact us for a free consultation.
11004 W Arica Road Casa Grande, AZ 85193
Want to know what your home might be worth? Contact us for a FREE valuation!

Our team is ready to help you sell your home for the highest possible price ASAP
Key Details
Sold Price $335,000
Property Type Mobile Home
Sub Type Mfg/Mobile Housing
Listing Status Sold
Purchase Type For Sale
Square Footage 1,512 sqft
Price per Sqft $221
Subdivision Mountain View Estates
MLS Listing ID 6190569
Sold Date 04/02/21
Bedrooms 3
HOA Y/N No
Originating Board Arizona Regional Multiple Listing Service (ARMLS)
Year Built 1998
Annual Tax Amount $1,276
Tax Year 2020
Lot Size 1.003 Acres
Acres 1.0
Property Description
Looking for a private desert escape with a 6 car garage, private pool, block-wall enclosed backyard on an acre? Enjoy granite countertops, a spacious island and pantry making this kitchen ideal for any chef! New wood look flooring elevates the indoor spaces. Enjoy warm summer days in your own sparkling pool, nestled in a huge backyard dotted with desert flora, or plan your dream oasis right off the rear covered patio. Through the RV gate find plenty of room to park your toys, not to mention the huge six car tandem garage which is tall enough to park an RV inside. RV hookups allow you to maintain your own rig or host guests! With Casa Grande Mountain as the backdrop, you'll enjoy some of Arizona's most breathtaking sunset views. Be sure to look for the 3D Tour to explore!
Location
State AZ
County Pinal
Community Mountain View Estates
Direction South on Sunland Gin Road from I-10 to Arica Road (Just past Love's), follow Arica Road west to property on Right.
Rooms
Other Rooms Family Room
Master Bedroom Split
Den/Bedroom Plus 4
Separate Den/Office Y
Interior
Interior Features Eat-in Kitchen, Breakfast Bar, No Interior Steps, Vaulted Ceiling(s), Kitchen Island, Pantry, 3/4 Bath Master Bdrm, Double Vanity, Full Bth Master Bdrm, High Speed Internet, Granite Counters
Heating Electric
Cooling Refrigeration, Ceiling Fan(s)
Flooring Carpet, Laminate
Fireplaces Number No Fireplace
Fireplaces Type None
Fireplace No
Window Features Double Pane Windows
SPA Above Ground
Exterior
Exterior Feature Circular Drive, Covered Patio(s), Patio, Storage
Parking Features RV Gate, Separate Strge Area, Detached, RV Access/Parking
Garage Spaces 6.0
Carport Spaces 1
Garage Description 6.0
Fence Block
Pool Private
Community Features Biking/Walking Path
Utilities Available APS
Amenities Available None
View Mountain(s)
Roof Type Composition
Accessibility Mltpl Entries/Exits
Private Pool Yes
Building
Lot Description Gravel/Stone Front, Gravel/Stone Back
Story 1
Builder Name Fleetwood
Sewer Septic Tank
Water Pvt Water Company
Structure Type Circular Drive,Covered Patio(s),Patio,Storage
New Construction No
Schools
Elementary Schools Mesquite Elementary School - Casa Grande
Middle Schools Villago Middle School
High Schools Vista Grande High School
School District Casa Grande Union High School District
Others
HOA Fee Include No Fees
Senior Community No
Tax ID 511-52-113
Ownership Fee Simple
Acceptable Financing Cash, Conventional, FHA, VA Loan
Horse Property Y
Listing Terms Cash, Conventional, FHA, VA Loan
Financing Conventional
Read Less

Copyright 2024 Arizona Regional Multiple Listing Service, Inc. All rights reserved.
Bought with HomeSmart Success
GET MORE INFORMATION




