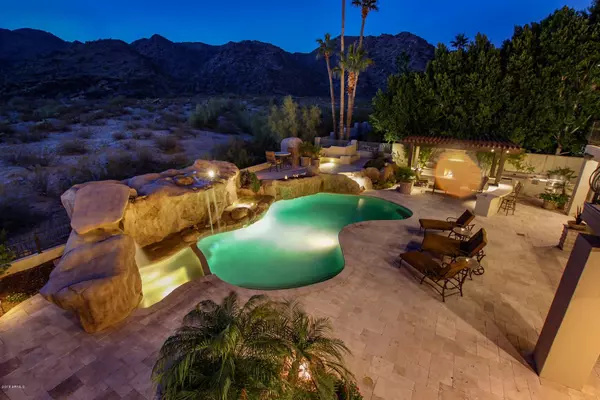For more information regarding the value of a property, please contact us for a free consultation.
12026 S HONAH LEE Court Phoenix, AZ 85044
Want to know what your home might be worth? Contact us for a FREE valuation!

Our team is ready to help you sell your home for the highest possible price ASAP
Key Details
Sold Price $1,850,000
Property Type Single Family Home
Sub Type Single Family - Detached
Listing Status Sold
Purchase Type For Sale
Square Footage 4,648 sqft
Price per Sqft $398
Subdivision Ahwatukee Custom Estates
MLS Listing ID 5707160
Sold Date 07/31/20
Style Santa Barbara/Tuscan
Bedrooms 5
HOA Fees $18/ann
HOA Y/N Yes
Originating Board Arizona Regional Multiple Listing Service (ARMLS)
Year Built 1987
Annual Tax Amount $10,091
Tax Year 2017
Lot Size 0.489 Acres
Acres 0.49
Property Description
GATED~PRIVATE~EXCLUSIVE~BEST KEPT SECRET~HAVE A PIECE OF MOUNTAIN PRESERVE & A VIEW LIKE NO OTHER LOT~LIGHTLY LIVED IN AS SECOND HOME ~perfectly maintained~SELLER INVESTED $800+K~COMPLETE REMODEL~THEIR LOSS-YOUR GAIN~South Mt Park is the one of the largest urban parks in North America & the world~Only 11 mi to Phx Sky Harbor~15 min to all downtowns~3 hrs to Mexico beach~45 min Casa Grande~1.5 hr to to the Rim~Available furnished Estate on Preserve~Walk out gate to 51 miles of trails for hiking, horseback riding & biking~100% REMODEL~Dramatic Custom First Impression entry & 20' Western door/windows opens to your own exclusive mountain that will never change~Soaring beamed ceilings~4 Fireplaces~Top of the line indoor/outdoor Cooking~GE Monogram/Wolf~SEE DOCUMENTS 4 upgrades & VR 360 video GREAT ROOM WINDOW/DOORS OPEN INDOORS TO OUTDOOR MOUNTAIN SIDE 18 FT X 20 FT~Large kitchen with mountain views~Double convection ovens, island micro~Induction oversized cooktop~Double Bosch dishwashers~Compactor~2 Full height pantry cabinets~With breakfast bar and kitchen eat-in breakfast room~Loads of custom cabinetry dressed up w/ high end hardware~Gathering place for family and friends~4 king Suites~Custom doors & windows~3 Canterra fireplaces~Lg laundry w/ utility sink, fridge ,storage cabinets.~Bonus room with wet bar, billiards, TVs & private balcony.~Romantic master retreat~ private balcony access, wet bar, custom walk-in His and Her closets~ Private spa-like bath~Grecian shower entry~ jetted tub~two separate marble vanities~ designer lighting. Breathtaking~Mountain Views from each window~Lush green landscape~Mature trees, palms~Sparkling pool w/3 water features~3 Fire features~ Tongue & Groove covered patios~Built-in BBQ area next to arbor covered fireplace & living room~Surround sound~Outdoor TV~Pentair Equipped Pool w/ spa~Raised patio area for dining or sunning~or watching Wildlife & Sunsets~This incredible Home has it all! See it...Love it...Live it~$250k of furnishings~You could just bring your Suitcase~Completely remodeled in the last 8 years not sparing expense. Truly 16,000+ acres of mountain preserve~offering 51 miles of trails on South Mountain Park, the largest national park in the area.
Location
State AZ
County Maricopa
Community Ahwatukee Custom Estates
Direction TRAVEL WEST ON WARNER ELLIOT LOOP TO EQUESTRIAN TRAIL~TURN WEST AT LIGHT~ FOLLOW UPHILL TO TUZIGOOT~TURN LEFT ON TUZIGOOT THEN RIGHT ON HONAH LEE~GATED HOUSE ON LEFT
Rooms
Other Rooms Library-Blt-in Bkcse, Guest Qtrs-Sep Entrn, BonusGame Room
Master Bedroom Split
Den/Bedroom Plus 8
Separate Den/Office Y
Interior
Interior Features Eat-in Kitchen, Breakfast Bar, Central Vacuum, Drink Wtr Filter Sys, Intercom, Vaulted Ceiling(s), Kitchen Island, Pantry, Double Vanity, Full Bth Master Bdrm, Separate Shwr & Tub, Tub with Jets, High Speed Internet, Granite Counters
Heating Electric
Cooling Ceiling Fan(s), Programmable Thmstat, Refrigeration
Flooring Carpet, Stone, Wood
Fireplaces Type 3+ Fireplace, Exterior Fireplace, Fire Pit, Family Room, Living Room, Master Bedroom, Gas
Fireplace Yes
Window Features Sunscreen(s),Dual Pane,Low-E,Mechanical Sun Shds,Tinted Windows
SPA Heated,Private
Exterior
Exterior Feature Balcony, Patio, Private Street(s), Private Yard, Built-in Barbecue
Parking Features Attch'd Gar Cabinets, Electric Door Opener, RV Gate, Gated
Garage Spaces 3.0
Garage Description 3.0
Fence Block, Wrought Iron
Pool Variable Speed Pump, Private
Community Features Horse Facility, Biking/Walking Path
Amenities Available Management
View Mountain(s)
Roof Type Tile,Foam
Private Pool Yes
Building
Lot Description Sprinklers In Rear, Sprinklers In Front, Grass Front, Grass Back
Story 2
Builder Name Custom
Sewer Public Sewer
Water City Water
Architectural Style Santa Barbara/Tuscan
Structure Type Balcony,Patio,Private Street(s),Private Yard,Built-in Barbecue
New Construction No
Schools
Elementary Schools Kyrene De La Colina School
Middle Schools Centennial Elementary School
High Schools Mountain Pointe High School
School District Tempe Union High School District
Others
HOA Name LEPIN & RENEHAN
HOA Fee Include Maintenance Grounds
Senior Community No
Tax ID 301-56-491
Ownership Fee Simple
Acceptable Financing Conventional
Horse Property N
Listing Terms Conventional
Financing Other
Read Less

Copyright 2025 Arizona Regional Multiple Listing Service, Inc. All rights reserved.
Bought with 1912 Realty



