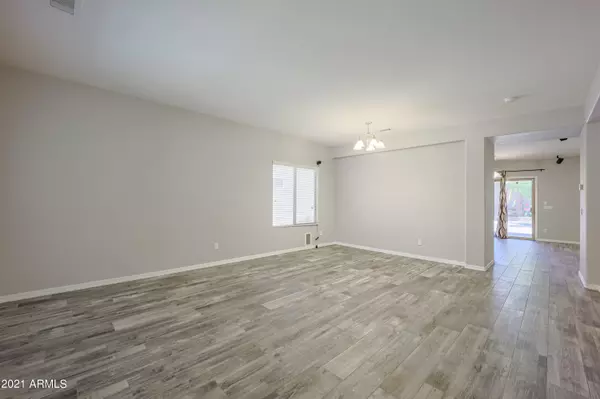For more information regarding the value of a property, please contact us for a free consultation.
30196 W CHEERY LYNN Road Buckeye, AZ 85396
Want to know what your home might be worth? Contact us for a FREE valuation!

Our team is ready to help you sell your home for the highest possible price ASAP
Key Details
Sold Price $399,900
Property Type Single Family Home
Sub Type Single Family - Detached
Listing Status Sold
Purchase Type For Sale
Square Footage 3,548 sqft
Price per Sqft $112
Subdivision Tartesso Unit 2A
MLS Listing ID 6228927
Sold Date 05/28/21
Style Santa Barbara/Tuscan
Bedrooms 5
HOA Fees $84/mo
HOA Y/N Yes
Originating Board Arizona Regional Multiple Listing Service (ARMLS)
Year Built 2006
Annual Tax Amount $1,543
Tax Year 2020
Lot Size 7,250 Sqft
Acres 0.17
Property Description
Rare find with Master Bedroom Downstairs 3 Car Garage, 5 Large Bedrooms 3.5 Large Bathrooms, a Massive upstairs living room/loft. Downstairs consist of a tiled living room with dining room, large kitchen with plenty of counter space and cabinets, family room, beautiful view of the backyard with mature trees and a Spa. The large master bedroom is located downstairs. There is plenty of storage throughout the house. Upstairs you will find a whole entire living area with 1 bedroom and full bathroom with double sinks to the right and another 3 bedrooms with a full bathroom to left. The 3 car garage comes with a workbench and an exhaust fan that keeps it cool during the summer. This home comes with the washer, dryer and Refrigerator.
Location
State AZ
County Maricopa
Community Tartesso Unit 2A
Direction I-10 West Exit Sun Valley Pkwy. North on Sun Valley pkwy. L on Tartesso Parkway, stay on roundabout in Tartesso pkwy. Cross Bruner, L- on osborn, R-on 301st ln R-Mulberry continue L-Cheery Lynn rd
Rooms
Other Rooms Loft, Great Room, Family Room
Master Bedroom Split
Den/Bedroom Plus 6
Separate Den/Office N
Interior
Interior Features Master Downstairs, Eat-in Kitchen, 9+ Flat Ceilings, Soft Water Loop, Kitchen Island, Pantry, Double Vanity, Full Bth Master Bdrm, Separate Shwr & Tub, High Speed Internet
Heating Natural Gas
Cooling Refrigeration, Programmable Thmstat, Ceiling Fan(s)
Flooring Carpet, Tile
Fireplaces Number No Fireplace
Fireplaces Type None
Fireplace No
Window Features Double Pane Windows
SPA Above Ground
Exterior
Exterior Feature Covered Patio(s), Gazebo/Ramada, Patio
Parking Features Dir Entry frm Garage, Electric Door Opener
Garage Spaces 3.0
Garage Description 3.0
Fence Block
Pool None
Community Features Tennis Court(s), Playground, Biking/Walking Path
Utilities Available APS, SW Gas
Roof Type Tile
Private Pool No
Building
Lot Description Sprinklers In Rear, Sprinklers In Front, Desert Back, Desert Front, Gravel/Stone Front, Synthetic Grass Back, Auto Timer H2O Front, Auto Timer H2O Back
Story 2
Builder Name Pulte
Sewer Sewer in & Cnctd, Public Sewer
Water City Water
Architectural Style Santa Barbara/Tuscan
Structure Type Covered Patio(s),Gazebo/Ramada,Patio
New Construction No
Schools
Elementary Schools Tartesso Elementary School
Middle Schools Ruth Fisher Middle School
High Schools Tonopah Valley High School
School District Saddle Mountain Unified School District
Others
HOA Name Tartesso Community
HOA Fee Include Maintenance Grounds
Senior Community No
Tax ID 504-74-581
Ownership Fee Simple
Acceptable Financing Cash, Conventional, 1031 Exchange, FHA, VA Loan
Horse Property N
Listing Terms Cash, Conventional, 1031 Exchange, FHA, VA Loan
Financing Conventional
Read Less

Copyright 2024 Arizona Regional Multiple Listing Service, Inc. All rights reserved.
Bought with West USA Realty



