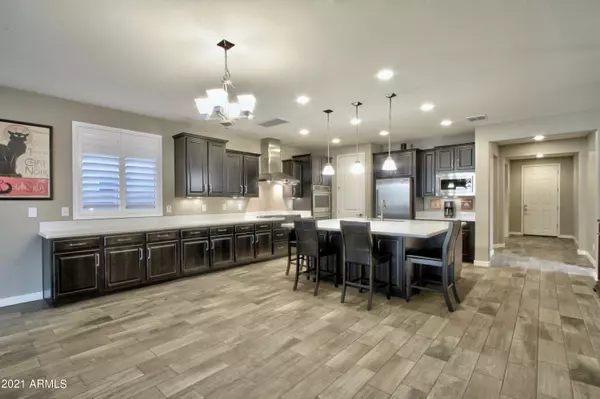For more information regarding the value of a property, please contact us for a free consultation.
10013 W Angels Lane Peoria, AZ 85383
Want to know what your home might be worth? Contact us for a FREE valuation!

Our team is ready to help you sell your home for the highest possible price ASAP
Key Details
Sold Price $785,000
Property Type Single Family Home
Sub Type Single Family - Detached
Listing Status Sold
Purchase Type For Sale
Square Footage 3,286 sqft
Price per Sqft $238
Subdivision Meadows
MLS Listing ID 6229428
Sold Date 06/23/21
Style Santa Barbara/Tuscan
Bedrooms 4
HOA Fees $80/mo
HOA Y/N Yes
Originating Board Arizona Regional Multiple Listing Service (ARMLS)
Year Built 2016
Annual Tax Amount $3,208
Tax Year 2020
Lot Size 9,500 Sqft
Acres 0.22
Property Description
The best of THE MEADOWS is right here. Probably the most upgraded home in the community. OWNED 50panel solar system Grade A install and 15kv means less money in the coming summer. The premium pie shaped lot preserves maximum fun in the East facing private back yard. Yard has a border of lush vegetation surrounding an Ocean for a pool. Pool has sheer descents, fountains, glass mosaic Baja Shelf and a color wheel of light choices. Set the mood! High end custom louvered gazebo extends the patio into an outdoor living room. Master is down and other bedrooms and loft are upstairs. Kitchen is fit for Michelin Chef as well as the outdoor Lynx grill and sideburner, complete with their own light show. Kitchen also has quartz counters and SS appliance. Turf out back for H20 efficiency. Just get HERE
Location
State AZ
County Maricopa
Community Meadows
Rooms
Other Rooms Loft
Master Bedroom Split
Den/Bedroom Plus 6
Separate Den/Office Y
Interior
Interior Features Master Downstairs, Eat-in Kitchen, Breakfast Bar, 9+ Flat Ceilings, Kitchen Island, Pantry, Double Vanity, Full Bth Master Bdrm, Separate Shwr & Tub, High Speed Internet
Heating Natural Gas
Cooling Refrigeration
Flooring Carpet, Tile
Fireplaces Number No Fireplace
Fireplaces Type None
Fireplace No
Window Features Dual Pane,Low-E,Mechanical Sun Shds
SPA None
Exterior
Exterior Feature Covered Patio(s), Gazebo/Ramada, Patio, Private Yard, Built-in Barbecue
Garage Spaces 3.0
Garage Description 3.0
Fence Block
Pool Private
Community Features Community Spa Htd, Community Spa, Community Pool Htd, Community Pool, Racquetball, Playground, Biking/Walking Path, Clubhouse
Amenities Available Management
Roof Type Tile
Private Pool Yes
Building
Lot Description Sprinklers In Rear, Sprinklers In Front, Desert Back, Desert Front, Cul-De-Sac, Synthetic Grass Back, Auto Timer H2O Front, Auto Timer H2O Back
Story 2
Builder Name K. Hovnanian
Sewer Public Sewer
Water City Water
Architectural Style Santa Barbara/Tuscan
Structure Type Covered Patio(s),Gazebo/Ramada,Patio,Private Yard,Built-in Barbecue
New Construction No
Schools
Elementary Schools Sunset Heights Elementary School
Middle Schools Sunset Heights Elementary School
High Schools Liberty High School
School District Peoria Unified School District
Others
HOA Name The Meadows
HOA Fee Include Maintenance Grounds
Senior Community No
Tax ID 200-19-620
Ownership Fee Simple
Acceptable Financing Conventional, VA Loan
Horse Property N
Listing Terms Conventional, VA Loan
Financing Conventional
Read Less

Copyright 2025 Arizona Regional Multiple Listing Service, Inc. All rights reserved.
Bought with Realty ONE Group



