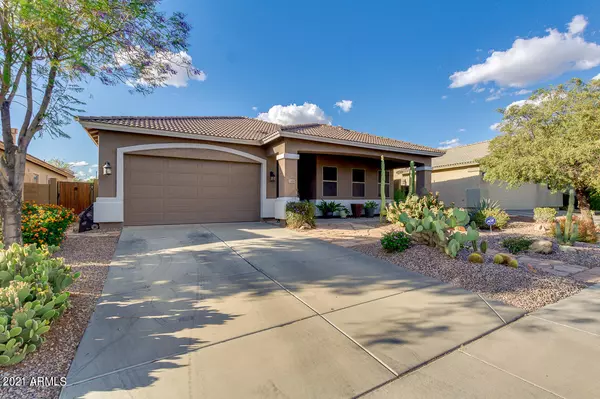For more information regarding the value of a property, please contact us for a free consultation.
4418 W PHALEN Drive New River, AZ 85087
Want to know what your home might be worth? Contact us for a FREE valuation!

Our team is ready to help you sell your home for the highest possible price ASAP
Key Details
Sold Price $440,001
Property Type Single Family Home
Sub Type Single Family - Detached
Listing Status Sold
Purchase Type For Sale
Square Footage 2,038 sqft
Price per Sqft $215
Subdivision Anthem West Unit 2
MLS Listing ID 6228312
Sold Date 06/07/21
Style Ranch
Bedrooms 4
HOA Fees $84/qua
HOA Y/N Yes
Originating Board Arizona Regional Multiple Listing Service (ARMLS)
Year Built 2005
Annual Tax Amount $2,158
Tax Year 2020
Lot Size 7,096 Sqft
Acres 0.16
Property Description
Don't miss this pristine ANTHEM community home. Well cared for One Owner property. Pride of ownership definitely shows. Nice private location (no 2 story homes surrounding). New Wood plank look tile throughout. Split floorplan with Large Master Suite. All stainless steel appliances. Granite counter tops and pull out shelving in cabinets. Newer crown moldings. Real Wood blinds. Backyard is an entertainer's dream with a full length cover patio, ceiling mounted 42'' TV and Bose speakers, gas piping ready for the additional of an out door kitchen. GORGEOUS pool with water feature, recently resurfaced and fresh cool decking. Enjoy the community amenities (gym, pickle ball, tennis courts and much more)!
Location
State AZ
County Maricopa
Community Anthem West Unit 2
Direction West from I-17 to Anthem Way. Right on 45th Ave. Turn right just past the school on Judson. First Left on 44th Drive. Immediate RT on Phalen. Home is on the north side of the street.
Rooms
Master Bedroom Split
Den/Bedroom Plus 5
Separate Den/Office Y
Interior
Interior Features Eat-in Kitchen, 9+ Flat Ceilings, Drink Wtr Filter Sys, No Interior Steps, Other, Kitchen Island, Pantry, Double Vanity, Full Bth Master Bdrm, Separate Shwr & Tub, High Speed Internet, Granite Counters
Heating Natural Gas
Cooling Refrigeration, Programmable Thmstat, Ceiling Fan(s)
Flooring Carpet, Tile
Fireplaces Type 1 Fireplace, Gas
Fireplace Yes
Window Features Skylight(s),Double Pane Windows,Low Emissivity Windows
SPA None
Exterior
Exterior Feature Patio
Garage Spaces 2.0
Garage Description 2.0
Fence Block
Pool Variable Speed Pump, Private
Landscape Description Irrigation Back, Irrigation Front
Community Features Community Pool, Tennis Court(s), Playground, Biking/Walking Path, Clubhouse, Fitness Center
Utilities Available APS, SW Gas
Amenities Available Management
Roof Type Tile
Accessibility Accessible Hallway(s)
Private Pool Yes
Building
Lot Description Sprinklers In Rear, Sprinklers In Front, Desert Back, Desert Front, Auto Timer H2O Front, Auto Timer H2O Back, Irrigation Front, Irrigation Back
Story 1
Builder Name Hacienda Builders
Sewer Public Sewer
Water City Water
Architectural Style Ranch
Structure Type Patio
New Construction No
Schools
Elementary Schools Canyon Springs
Middle Schools Canyon Springs
High Schools Boulder Creek High School
School District Deer Valley Unified District
Others
HOA Name Anthem Parkside
HOA Fee Include Maintenance Grounds,Other (See Remarks)
Senior Community No
Tax ID 202-30-302
Ownership Fee Simple
Acceptable Financing Cash, Conventional, VA Loan
Horse Property N
Listing Terms Cash, Conventional, VA Loan
Financing Conventional
Read Less

Copyright 2025 Arizona Regional Multiple Listing Service, Inc. All rights reserved.
Bought with Realty ONE Group



