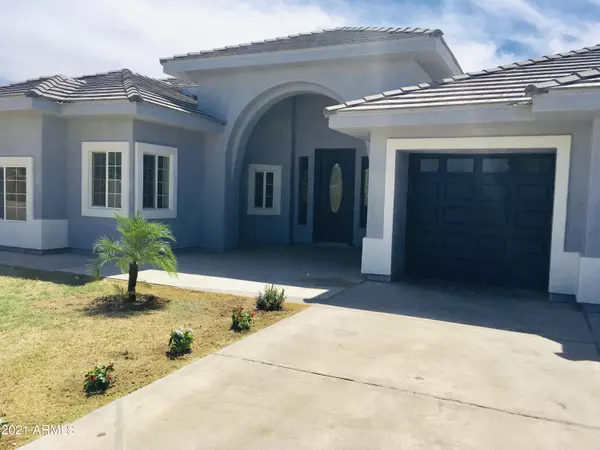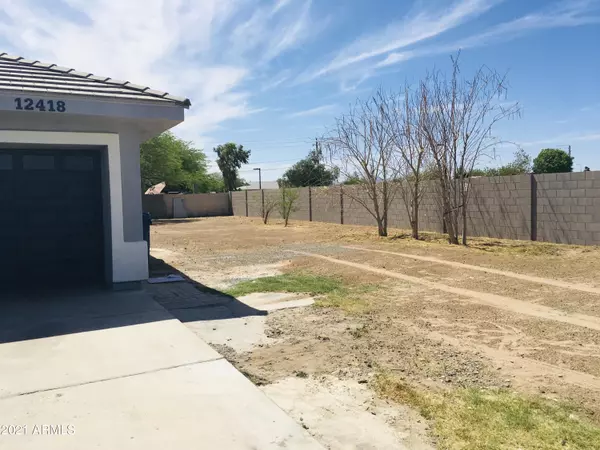For more information regarding the value of a property, please contact us for a free consultation.
12418 W WHYMAN Circle Avondale, AZ 85323
Want to know what your home might be worth? Contact us for a FREE valuation!

Our team is ready to help you sell your home for the highest possible price ASAP
Key Details
Sold Price $565,000
Property Type Single Family Home
Sub Type Single Family - Detached
Listing Status Sold
Purchase Type For Sale
Square Footage 3,422 sqft
Price per Sqft $165
Subdivision Custom
MLS Listing ID 6239929
Sold Date 07/06/21
Style Ranch
Bedrooms 4
HOA Y/N No
Originating Board Arizona Regional Multiple Listing Service (ARMLS)
Year Built 2008
Annual Tax Amount $2,629
Tax Year 2020
Lot Size 0.516 Acres
Acres 0.52
Property Description
Step in to your beautiful custom home!! Plenty of custom features throughout this home, making it very unique. With a bright and open floor plan, this home is very inviting and makes you feel right at home.
As you walk in the the entrance notice the high ceilings 14'', new custom paint inside out, tile flooring, 4 full size bedrooms 3 baths, Split floor plan for privacy huge master bedroom, master bath with soaking tub, walking closet, huge great room leading to the formal dinging and beautiful customs kitchen with granite counters, custom tile back splash, stainless steel appliances, new sink and new light fixtures thought out. Laundry room 3 car garage with storage area and epoxy floors.
Outside you have over half of acre plenty of room for your toys, mature trees, no HOA, much more! Step in to your beautiful custom home!! Plenty of custom features throughout this home, making it very unique. With a bright and open floor plan, this home is very inviting and makes you feel right at home.
As you you walk in the the entrance notice the high ceilings 14", new custom paint inside out, tile flooring, 4 full size bedrooms 3 baths, Split floor plan for privacy to the left your huge master bedroom, huge master bath with soaking tub, walking closet, on the right sided you will find bedroom number 3/office huge great room leading to the formal dinging area and beautiful customs kitchen with granite counters, custom tile back splash, stainless steel appliances, new sink and new light fixtures thought out.
bedroom number 4 and bathroom next to a huge laundry room built in stands for washer and dryer and additional cabinets. 3 car garage with additional storage area and epoxy floors.
Outside you have over half of acre plenty of room for your toys, mature trees all fence trough out for privacy.
and much much more to mention. Hurry up this will sell fast!!
Location
State AZ
County Maricopa
Community Custom
Direction South on 124th Ave Past Park. Just past park is a gravel road with Mailbox #12418 address. Drive on Gravel Road to house
Rooms
Master Bedroom Split
Den/Bedroom Plus 4
Separate Den/Office N
Interior
Interior Features Eat-in Kitchen, 9+ Flat Ceilings, Vaulted Ceiling(s), Double Vanity, Full Bth Master Bdrm, Separate Shwr & Tub, Tub with Jets
Heating Electric
Cooling Refrigeration
Flooring Tile
Fireplaces Number No Fireplace
Fireplaces Type None
Fireplace No
SPA None
Laundry Wshr/Dry HookUp Only
Exterior
Exterior Feature Patio
Garage Spaces 3.0
Garage Description 3.0
Fence Block
Pool None
Community Features Runway Access, Near Bus Stop, Playground, Biking/Walking Path
Utilities Available SRP
Amenities Available RV Parking
Roof Type Tile
Private Pool No
Building
Lot Description Dirt Front, Dirt Back, Grass Front
Story 1
Builder Name Unknown
Sewer Public Sewer
Water City Water
Architectural Style Ranch
Structure Type Patio
New Construction No
Schools
Elementary Schools Littleton Elementary School
Middle Schools Estrella Vista Elementary School
High Schools La Joya Community High School
School District Tolleson Union High School District
Others
HOA Fee Include No Fees
Senior Community No
Tax ID 500-65-015-H
Ownership Fee Simple
Acceptable Financing Cash, Conventional
Horse Property N
Listing Terms Cash, Conventional
Financing Conventional
Read Less

Copyright 2025 Arizona Regional Multiple Listing Service, Inc. All rights reserved.
Bought with A.Z. & Associates



