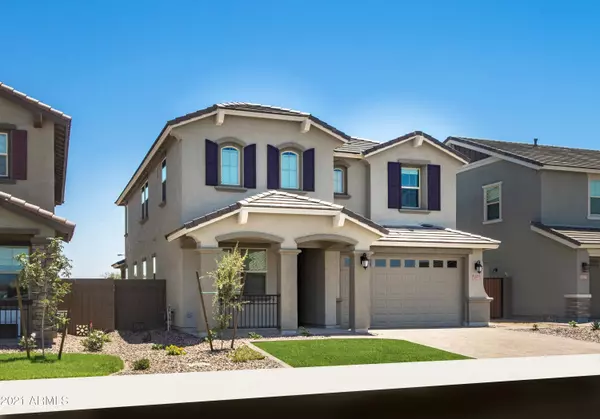For more information regarding the value of a property, please contact us for a free consultation.
34893 N Cibola Drive San Tan Valley, AZ 85144
Want to know what your home might be worth? Contact us for a FREE valuation!

Our team is ready to help you sell your home for the highest possible price ASAP
Key Details
Sold Price $625,212
Property Type Single Family Home
Sub Type Single Family - Detached
Listing Status Sold
Purchase Type For Sale
Square Footage 3,152 sqft
Price per Sqft $198
Subdivision Promenade
MLS Listing ID 6245961
Sold Date 07/16/21
Bedrooms 6
HOA Fees $134/mo
HOA Y/N Yes
Originating Board Arizona Regional Multiple Listing Service (ARMLS)
Year Built 2021
Annual Tax Amount $84
Tax Year 2020
Lot Size 5,520 Sqft
Acres 0.13
Property Description
Drop everything and run to see this brand new never lived in by Fulton!!!! 6 bedrooms, 4 full baths in this gorgeous home! Mountain views from the master bedroom, fully done yard, front and back, tankless water heater, r/o system, water softener, upgraded plank tile downstairs, plush carpet upstairs and in the downstairs bedrooms! Upgraded cabinets through out,, along with upgraded counters, backsplash, sink, faucet with gourmet layout and upgraded appliances in the kitchen! It boasts an upgraded garage door with opener, 16 foot atrium slider off the living area, wifi booster installed, and upgraded maple/iron twist railing for stairs! Too many items to mention them all here! It even has the pavers installed for the garbage bins to go in and out! Some photos have virtual staging!
Location
State AZ
County Pinal
Community Promenade
Direction Hunt Hwy to Mountain Vista Blvd., north on Mountain Vista, west(left on Skyline, north(right) on Arcadia Dr, east(right) on Fain which curves to Cibola, house on right
Rooms
Other Rooms Loft
Master Bedroom Split
Den/Bedroom Plus 7
Separate Den/Office N
Interior
Interior Features Upstairs, 9+ Flat Ceilings, Soft Water Loop, Kitchen Island, Pantry, Double Vanity, Full Bth Master Bdrm, Separate Shwr & Tub, Granite Counters
Heating Natural Gas, ENERGY STAR Qualified Equipment
Cooling Refrigeration, Programmable Thmstat, Ceiling Fan(s), ENERGY STAR Qualified Equipment
Flooring Carpet, Tile
Fireplaces Number No Fireplace
Fireplaces Type None
Fireplace No
Window Features Vinyl Frame,ENERGY STAR Qualified Windows,Double Pane Windows,Low Emissivity Windows
SPA None
Laundry Engy Star (See Rmks), Wshr/Dry HookUp Only
Exterior
Parking Features Electric Door Opener
Garage Spaces 2.0
Garage Description 2.0
Fence Block
Pool None
Community Features Community Spa Htd, Community Pool Htd
Utilities Available SRP, City Gas
Amenities Available Management
View Mountain(s)
Roof Type Tile
Private Pool No
Building
Lot Description Sprinklers In Rear, Sprinklers In Front, Desert Front, Grass Back, Synthetic Grass Frnt, Auto Timer H2O Front, Auto Timer H2O Back
Story 2
Builder Name Fulton
Sewer Sewer in & Cnctd, Public Sewer
Water Pvt Water Company
New Construction No
Schools
Elementary Schools San Tan Heights Elementary
Middle Schools San Tan Heights Elementary
High Schools San Tan Foothills High School
School District Florence Unified School District
Others
HOA Name Promenade
HOA Fee Include Maintenance Grounds
Senior Community No
Tax ID 509-98-636
Ownership Fee Simple
Acceptable Financing Cash, Conventional
Horse Property N
Listing Terms Cash, Conventional
Financing Conventional
Read Less

Copyright 2024 Arizona Regional Multiple Listing Service, Inc. All rights reserved.
Bought with Keller Williams Integrity First
GET MORE INFORMATION




