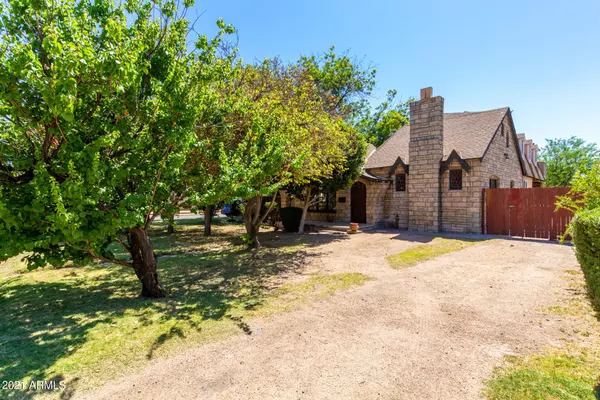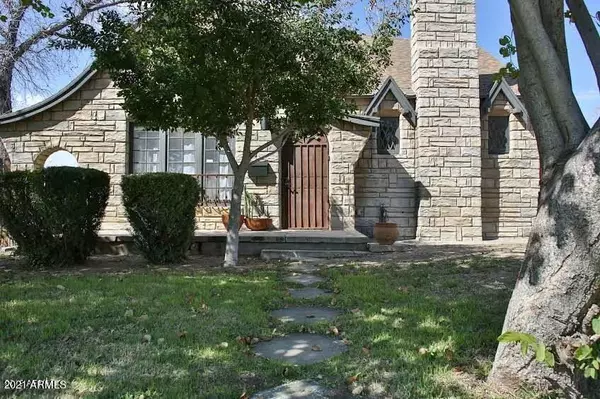For more information regarding the value of a property, please contact us for a free consultation.
2100 N 25TH Street Phoenix, AZ 85008
Want to know what your home might be worth? Contact us for a FREE valuation!

Our team is ready to help you sell your home for the highest possible price ASAP
Key Details
Sold Price $463,000
Property Type Single Family Home
Sub Type Single Family - Detached
Listing Status Sold
Purchase Type For Sale
Square Footage 1,737 sqft
Price per Sqft $266
Subdivision Vel Ru
MLS Listing ID 6245879
Sold Date 07/07/21
Bedrooms 3
HOA Y/N No
Originating Board Arizona Regional Multiple Listing Service (ARMLS)
Year Built 1930
Annual Tax Amount $1,387
Tax Year 2020
Lot Size 8,799 Sqft
Acres 0.2
Property Description
This 1930's brick Tudor has been tastefully updated and cared for with the intention of preserving the home's historic aesthetic while adding modern touches. The property is situated on a huge irrigated 8,799 sqft lot in the Green Gables neighborhood in an ideal Biltmore lite location in central Phoenix. Main house is a 2bed/2bath 1,011 sqft brick Tudor, with a separate 2nd story 726 sqft modern guest house. The guest house is complete with its own kitchen, bedroom, bathroom, & balcony with mountain views! The guest house kitchen features quartz countertops and island with custom black cabinets. The bathroom boasts a floating vanity, timeless penny tile flooring, and subway tile throughout. You'll want to spend time under the large covered patio and enjoy the shade from mature trees (pecan, lemon, and fig trees). Rest assured, you'll stay cool with the newly installed HVAC (2020). NO HOA. Within a few miles of Whole Foods, Trader Joe's, LA Fitness, the Biltmore Fashion Park, top notch restaurants, and breweries. The entertainment and lifestyle amenities of this location are endless! Easy access to the 51, 202, and I-10 freeways. This home won't last long, come see it today!
Location
State AZ
County Maricopa
Community Vel Ru
Rooms
Other Rooms Guest Qtrs-Sep Entrn
Guest Accommodations 726.0
Den/Bedroom Plus 3
Separate Den/Office N
Interior
Interior Features 9+ Flat Ceilings, 3/4 Bath Master Bdrm
Heating Electric
Cooling Refrigeration
Flooring Tile, Wood
Fireplaces Type 1 Fireplace
Fireplace Yes
SPA None
Exterior
Exterior Feature Balcony, Covered Patio(s), Patio, Separate Guest House
Carport Spaces 2
Fence Wood
Pool None
Landscape Description Flood Irrigation
Utilities Available APS
Amenities Available None
View Mountain(s)
Roof Type Composition
Private Pool No
Building
Lot Description Corner Lot, Grass Front, Grass Back, Flood Irrigation
Story 2
Builder Name NA
Sewer Public Sewer
Water City Water
Structure Type Balcony,Covered Patio(s),Patio, Separate Guest House
New Construction No
Schools
Elementary Schools Creighton Elementary School
Middle Schools Creighton Elementary School
High Schools Camelback High School
School District Phoenix Union High School District
Others
HOA Fee Include No Fees
Senior Community No
Tax ID 120-37-089
Ownership Fee Simple
Acceptable Financing Cash, Conventional, FHA, VA Loan
Horse Property N
Listing Terms Cash, Conventional, FHA, VA Loan
Financing Conventional
Read Less

Copyright 2024 Arizona Regional Multiple Listing Service, Inc. All rights reserved.
Bought with HomeSmart
GET MORE INFORMATION




