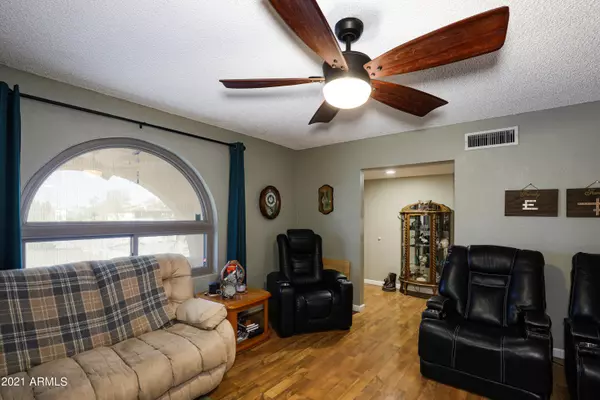For more information regarding the value of a property, please contact us for a free consultation.
1939 S CALLE DEL MARCO Street Casa Grande, AZ 85194
Want to know what your home might be worth? Contact us for a FREE valuation!

Our team is ready to help you sell your home for the highest possible price ASAP
Key Details
Sold Price $335,900
Property Type Single Family Home
Sub Type Single Family - Detached
Listing Status Sold
Purchase Type For Sale
Square Footage 2,140 sqft
Price per Sqft $156
Subdivision Tierra Grande Unit Ii
MLS Listing ID 6321476
Sold Date 12/23/21
Style Ranch
Bedrooms 3
HOA Y/N No
Originating Board Arizona Regional Multiple Listing Service (ARMLS)
Year Built 1978
Annual Tax Amount $530
Tax Year 2021
Lot Size 1.001 Acres
Acres 1.0
Property Description
Bring your toys, your tools, horses and your RV! This home with a basement on a 1 acre lot has had many improvements in a short time. New Anderson windows throughout, insulated Arizona room, fresh exterior paint, insulated shed, work shop with electricity all around. On the north side of the home is the 50 amp plug for your RV and cleanout. A new drywell was installed this year, as was the whole house water filtration system. The electrical system is fully updated with a new panel. The 5 ton heat pump was recently upgraded also. Evergreen, citrus and Palms trees recently planted for your pleasure. Ask for the complete list of upgrades!
Location
State AZ
County Pinal
Community Tierra Grande Unit Ii
Direction East on 287 to 11 Mile Corner Rd., south to Calle Tuberia, west to Calle Del Marco. The house is on the left
Rooms
Other Rooms Separate Workshop, BonusGame Room
Basement Finished
Den/Bedroom Plus 4
Separate Den/Office N
Interior
Interior Features Eat-in Kitchen, Drink Wtr Filter Sys, Pantry, 3/4 Bath Master Bdrm, High Speed Internet
Heating Electric
Cooling Refrigeration, Ceiling Fan(s)
Flooring Laminate, Linoleum, Tile
Fireplaces Type 1 Fireplace, Living Room
Fireplace Yes
Window Features Vinyl Frame, Double Pane Windows, Low Emissivity Windows
SPA Above Ground, Heated
Laundry Dryer Included, In Garage, Wshr/Dry HookUp Only, Washer Included
Exterior
Exterior Feature Circular Drive, Covered Patio(s), Patio
Parking Features Dir Entry frm Garage, RV Gate, Separate Strge Area, Detached, RV Access/Parking
Garage Spaces 2.0
Garage Description 2.0
Fence Chain Link
Pool None
Landscape Description Irrigation Back
Utilities Available Oth Elec (See Rmrks), SW Gas
Amenities Available None
View Mountain(s)
Roof Type Composition
Private Pool No
Building
Lot Description Desert Back, Desert Front, Irrigation Back
Story 1
Builder Name unknown
Sewer Septic in & Cnctd, Septic Tank
Water Pvt Water Company
Architectural Style Ranch
Structure Type Circular Drive, Covered Patio(s), Patio
New Construction No
Schools
Elementary Schools Mesquite Elementary School - Casa Grande
Middle Schools Casa Grande Middle School
High Schools Casa Grande Union High School
School District Casa Grande Union High School District
Others
HOA Fee Include No Fees
Senior Community No
Tax ID 401-59-020
Ownership Fee Simple
Acceptable Financing Cash, Conventional, FHA, VA Loan
Horse Property Y
Listing Terms Cash, Conventional, FHA, VA Loan
Financing Conventional
Read Less

Copyright 2024 Arizona Regional Multiple Listing Service, Inc. All rights reserved.
Bought with AZ New Horizon Realty



