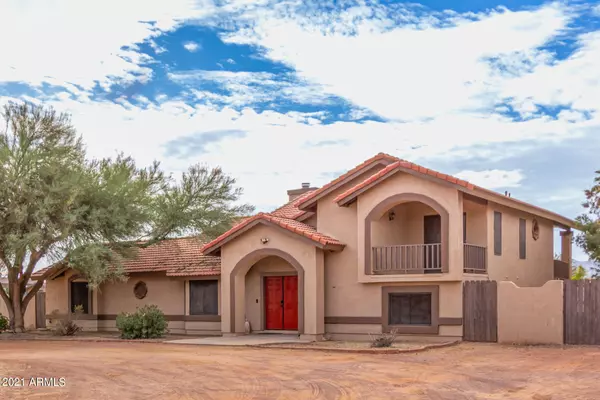For more information regarding the value of a property, please contact us for a free consultation.
6796 N 183RD Avenue Waddell, AZ 85355
Want to know what your home might be worth? Contact us for a FREE valuation!

Our team is ready to help you sell your home for the highest possible price ASAP
Key Details
Sold Price $700,000
Property Type Single Family Home
Sub Type Single Family - Detached
Listing Status Sold
Purchase Type For Sale
Square Footage 2,043 sqft
Price per Sqft $342
Subdivision Romola 46 Blks 4908A-4923E & 4938A-4953E
MLS Listing ID 6308676
Sold Date 03/07/22
Style Spanish
Bedrooms 3
HOA Fees $16/ann
HOA Y/N Yes
Originating Board Arizona Regional Multiple Listing Service (ARMLS)
Year Built 1993
Annual Tax Amount $2,692
Tax Year 2021
Lot Size 2.000 Acres
Acres 2.0
Property Description
Don't miss your chance to own a beautiful piece of country-living property with TWO ACRES and Irrigation; a HORSE Lovers Dream! This 3 bedroom/2.5 bath split tri-level home features a gorgeous, newly remodeled kitchen with new stainless appliances, master suite upstairs with 2 private balconies, wood burning fireplace, updated guest bathrooms, and vaulted ceilings! Step out back to watch stunning sunsets behind the White Tank Mountains, where you are met with a 72'x36' BARN (8 horse stalls and 4 storage/tack/feed stalls), all stalls have turnouts, remote lighting spotlight and center aisle, water and electric access in each stall, 2 RV gates, 30 amp rv hookup. Let's not forget the sparkling, private POOL and SPA!
Location
State AZ
County Maricopa
Community Romola 46 Blks 4908A-4923E & 4938A-4953E
Direction From Loop 303 and Glendale Ave, go west on Glendale to 183rd, 183rd will be split by a canal, go south on 183rd Ave on the WEST SIDE OF THE CANAL, home will be on your right
Rooms
Master Bedroom Upstairs
Den/Bedroom Plus 3
Separate Den/Office N
Interior
Interior Features Upstairs, Eat-in Kitchen, Breakfast Bar, Vaulted Ceiling(s), Kitchen Island, Double Vanity, Full Bth Master Bdrm, Separate Shwr & Tub, High Speed Internet, Granite Counters
Heating Electric, Ceiling
Cooling Refrigeration, Ceiling Fan(s)
Flooring Vinyl, Tile
Fireplaces Type 1 Fireplace, Living Room
Fireplace Yes
Window Features Double Pane Windows
SPA Heated,Private
Laundry Engy Star (See Rmks)
Exterior
Exterior Feature Balcony, Circular Drive, Covered Patio(s)
Parking Features Dir Entry frm Garage, RV Gate, RV Access/Parking
Garage Spaces 2.0
Garage Description 2.0
Fence Block, Chain Link, Wood
Pool Play Pool, Private
Landscape Description Irrigation Back
Utilities Available APS
Amenities Available Management
View Mountain(s)
Roof Type Tile
Private Pool Yes
Building
Lot Description Desert Front, Grass Back, Irrigation Back
Story 2
Builder Name unknown
Sewer Septic in & Cnctd
Water Pvt Water Company
Architectural Style Spanish
Structure Type Balcony,Circular Drive,Covered Patio(s)
New Construction No
Schools
Elementary Schools Belen Soto Elementary School
Middle Schools Belen Soto Elementary School
High Schools Canyon View High School
School District Agua Fria Union High School District
Others
HOA Name Clearwater Farms
HOA Fee Include Other (See Remarks)
Senior Community No
Tax ID 502-23-028-A
Ownership Fee Simple
Acceptable Financing Cash, Conventional, FHA, VA Loan
Horse Property Y
Horse Feature Barn, Stall, Tack Room
Listing Terms Cash, Conventional, FHA, VA Loan
Financing VA
Read Less

Copyright 2024 Arizona Regional Multiple Listing Service, Inc. All rights reserved.
Bought with RE/MAX Desert Showcase



