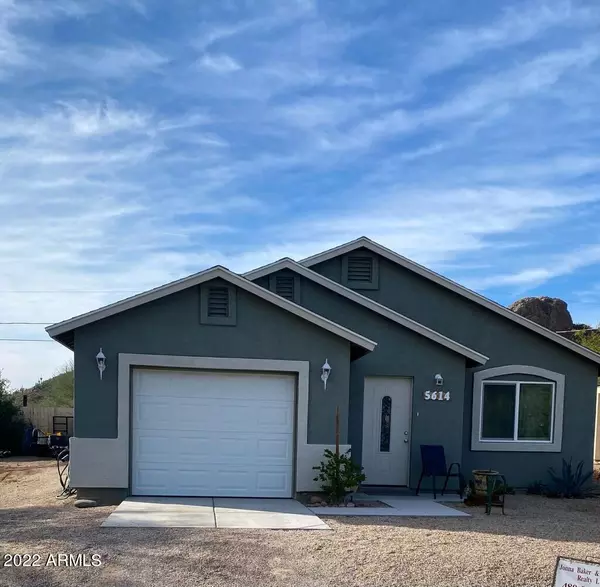For more information regarding the value of a property, please contact us for a free consultation.
5614 S SAGE Way S Gold Canyon, AZ 85118
Want to know what your home might be worth? Contact us for a FREE valuation!

Our team is ready to help you sell your home for the highest possible price ASAP
Key Details
Sold Price $335,000
Property Type Single Family Home
Sub Type Single Family - Detached
Listing Status Sold
Purchase Type For Sale
Square Footage 1,096 sqft
Price per Sqft $305
Subdivision Golden Springs
MLS Listing ID 6337372
Sold Date 02/15/22
Style Ranch
Bedrooms 2
HOA Y/N No
Originating Board Arizona Regional Multiple Listing Service (ARMLS)
Year Built 2019
Annual Tax Amount $1,571
Tax Year 2021
Lot Size 7,017 Sqft
Acres 0.16
Property Description
SELLERS ARE MOTIVATED.... NO HOA, this 2019 hidden gem (constructed with 2x6 lumber) is nestled on a quiet cul de-sac off the main road but close enough to ride your golf cart to the golf course, grocery store(back way), restaurants or any local establishments on Kings Ranch Road. Plenty of room to park your RV. Great view of Dinosaur Mtn and the Superstition Mtns. Dark Sky Community! Garage is already plumbed for water softener, master bath is already plumbed for double sinks. Homeowner has original paperwork for all appliances. Dish TV, MediaCom & CenturyLink cables are all underground. Room for a kitchen pantry if you stacked W/D. Owners are in the process of finishing fence on North side and additional yard improvements are in progress.
Location
State AZ
County Pinal
Community Golden Springs
Direction Kings Ranch Rd to Alameda LEFT to Jacaranda Right to Sage Way LEFT to HOME SWEET HOME on your LEFT
Rooms
Other Rooms Great Room
Master Bedroom Not split
Den/Bedroom Plus 2
Separate Den/Office N
Interior
Interior Features Walk-In Closet(s), Breakfast Bar, No Interior Steps, Pantry, 3/4 Bath Master Bdrm, High Speed Internet, Laminate Counters
Heating Electric
Cooling Refrigeration
Flooring Laminate, Vinyl
Fireplaces Number No Fireplace
Fireplaces Type None
Fireplace No
Window Features Double Pane Windows, Low Emissivity Windows
SPA None
Laundry Wshr/Dry HookUp Only
Exterior
Parking Features Dir Entry frm Garage, Electric Door Opener, RV Access/Parking
Garage Spaces 1.0
Garage Description 1.0
Fence Wood
Pool None
Community Features Golf, Playground, Biking/Walking Path
Utilities Available SRP
Amenities Available None
View Mountain(s)
Roof Type Composition
Accessibility Accessible Hallway(s)
Building
Lot Description Alley, Cul-De-Sac, Gravel/Stone Front, Gravel/Stone Back
Story 1
Builder Name Unknown
Sewer Septic in & Cnctd
Water Pvt Water Company
Architectural Style Ranch
New Construction No
Schools
Elementary Schools Peralta Trail Elementary School
Middle Schools Cactus Canyon Junior High
High Schools Apache Junction High School
School District Apache Junction Unified District
Others
HOA Fee Include No Fees
Senior Community No
Tax ID 104-13-043
Ownership Fee Simple
Acceptable Financing Cash, Conventional, FHA, VA Loan
Horse Property N
Listing Terms Cash, Conventional, FHA, VA Loan
Financing Conventional
Special Listing Condition FIRPTA may apply
Read Less

Copyright 2025 Arizona Regional Multiple Listing Service, Inc. All rights reserved.
Bought with Jonna Baker & Associates Realty



