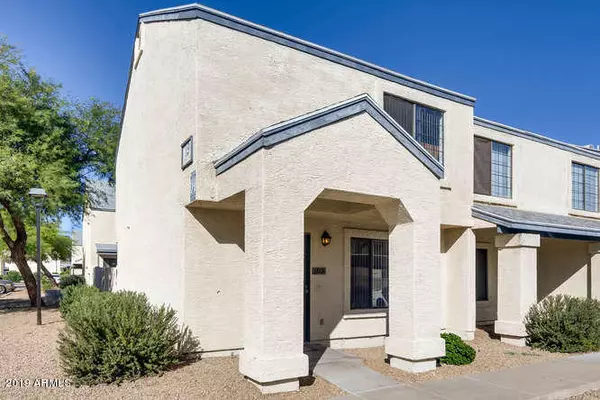For more information regarding the value of a property, please contact us for a free consultation.
7801 N 44TH Drive #1163 Glendale, AZ 85301
Want to know what your home might be worth? Contact us for a FREE valuation!

Our team is ready to help you sell your home for the highest possible price ASAP
Key Details
Sold Price $162,000
Property Type Townhouse
Sub Type Townhouse
Listing Status Sold
Purchase Type For Sale
Square Footage 1,386 sqft
Price per Sqft $116
Subdivision Trends 84 Lot 1-198 Tr A B
MLS Listing ID 5999204
Sold Date 12/13/19
Bedrooms 3
HOA Fees $170/mo
HOA Y/N Yes
Originating Board Arizona Regional Multiple Listing Service (ARMLS)
Year Built 2000
Annual Tax Amount $651
Tax Year 2019
Lot Size 2,521 Sqft
Acres 0.06
Property Description
Spacious END UNIT- 2 Story- 3 BEDROOM, 2.5 BATH Townhome in the highly sought after TRENDS SUBDIVISION. NEW A/C UNIT INSTALLED 2019! AWESOME GLENDALE COMMUNITY... convenient to shopping, freeways, sports venues and restaurants. BRIGHT, OPEN FLOOR PLAN with NEUTRAL TILE and CARPET throughout. CUSTOM Paint. SPACIOUS MASTER SUITE with carpet, walk-in closet and en suite bath. Soaring VAULTED CEILINGS upstairs. CEILING FANS throughout! UPDATED kitchen with GRANITE COUNTERTOPS and SOFT-TOUCH DRAWERS for added convenience! Lots of storage. Inside LAUNDRY room with additional Cabinets. RELAXING, PRIVATE PATIO! SERENE immaculate grounds boasting a large, PRISTINE COMMUNITY POOL to enjoy the Arizona outdoor weather! Come and see this beauty today! Buyer to verify all info.
Location
State AZ
County Maricopa
Community Trends 84 Lot 1-198 Tr A B
Direction From 43rd Ave travel West on Northern Ave. Turn left onto 44th Drive to entry to Trends. Follow to the left to building #19 to unit 1163.
Rooms
Other Rooms Family Room
Master Bedroom Upstairs
Den/Bedroom Plus 3
Separate Den/Office N
Interior
Interior Features Upstairs, Eat-in Kitchen, Breakfast Bar, Vaulted Ceiling(s), 3/4 Bath Master Bdrm, High Speed Internet, Granite Counters
Heating Electric
Cooling Refrigeration, Ceiling Fan(s)
Flooring Carpet, Tile
Fireplaces Number No Fireplace
Fireplaces Type None
Fireplace No
SPA None
Laundry Wshr/Dry HookUp Only
Exterior
Exterior Feature Covered Patio(s), Patio
Parking Features Assigned
Fence Block
Pool None
Community Features Community Spa, Community Pool
Utilities Available SRP
Amenities Available Management
Roof Type Composition
Private Pool No
Building
Lot Description Gravel/Stone Front
Story 2
Builder Name Unknown
Sewer Public Sewer
Water City Water
Structure Type Covered Patio(s),Patio
New Construction No
Schools
Elementary Schools Melvin E Sine School
Middle Schools Melvin E Sine School
High Schools Apollo High School
School District Glendale Union High School District
Others
HOA Name Trends
HOA Fee Include Maintenance Grounds
Senior Community No
Tax ID 147-01-128
Ownership Fee Simple
Acceptable Financing Cash, Conventional, FHA, VA Loan
Horse Property N
Listing Terms Cash, Conventional, FHA, VA Loan
Financing FHA
Read Less

Copyright 2024 Arizona Regional Multiple Listing Service, Inc. All rights reserved.
Bought with My Home Group Real Estate



