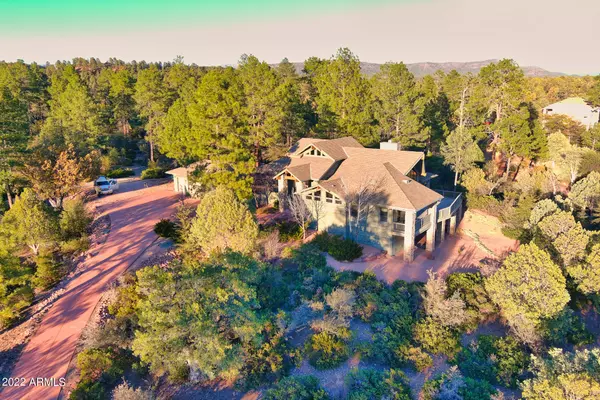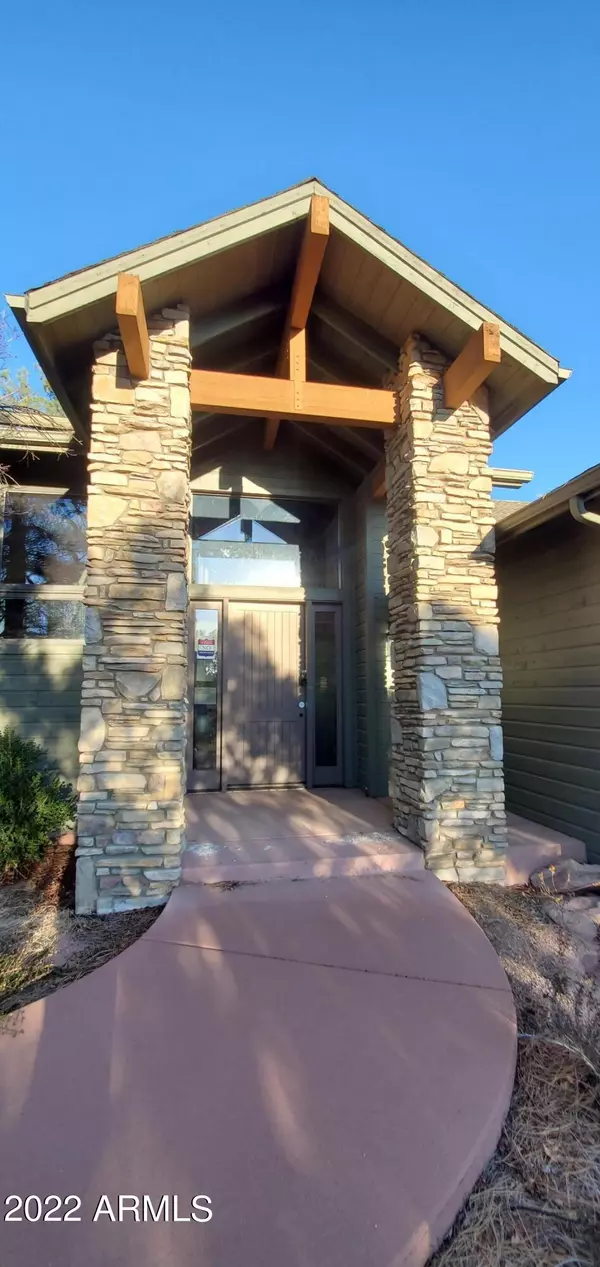For more information regarding the value of a property, please contact us for a free consultation.
810 N Chaparral Pines Drive Payson, AZ 85541
Want to know what your home might be worth? Contact us for a FREE valuation!

Our team is ready to help you sell your home for the highest possible price ASAP
Key Details
Sold Price $1,350,000
Property Type Single Family Home
Sub Type Single Family - Detached
Listing Status Sold
Purchase Type For Sale
Square Footage 4,109 sqft
Price per Sqft $328
Subdivision Chaparral Ranch
MLS Listing ID 6371747
Sold Date 07/15/22
Style Contemporary
Bedrooms 4
HOA Y/N No
Originating Board Arizona Regional Multiple Listing Service (ARMLS)
Year Built 1999
Annual Tax Amount $7,826
Tax Year 2021
Lot Size 4.339 Acres
Acres 4.34
Property Description
This gorgeous 4 bedroom, 4 1/2 bath house sits on
4.34 acres of tall pines and backs National Forest.
With spectacular views of the Granite Dell
Mountain Range this house has it all! As you drive
up the very private driveway and walk to the front
door you will find a gorgeous rock pillar entry way
that leads to the front door. As you enter you will
find a stunning antler chandelier and beautiful
hardwood flooring. An open concept with exposed
beams, a rock fireplace and gorgeous floor to ceiling
windows await. The main level boasts 2 master
suites with doors to the deck. Main master bathroom
has 2 walk in closets a walk in shower and gorgeous
double sinks. You will find a half bath on this level
that is perfect for your guests to use. The kitchen has been completely remodeled with all granite
countertops and stainless steel appliances. There is also a dining area and breakfast nook. Upstairs you will find a loft that is perfect for an office, play area or whatever extra area you will need. Downstairs is 2 more bedrooms that each has their own bathrooms
attached. You will also find a foyer and doors that go outside to another patio area. In the 3 car garage you will find a sauna room, your water softener equipment and a wash basin. The back yard has a covered and uncovered patio area that is calling for summer bbqs.
Location
State AZ
County Gila
Community Chaparral Ranch
Direction Highway 260 to Chaparral Pines Dr to very end of subdivision in cul de sac
Rooms
Other Rooms ExerciseSauna Room, Loft, Great Room, Family Room
Master Bedroom Split
Den/Bedroom Plus 5
Separate Den/Office N
Interior
Interior Features Eat-in Kitchen, Drink Wtr Filter Sys, Vaulted Ceiling(s), Kitchen Island, Double Vanity, Full Bth Master Bdrm, Separate Shwr & Tub, Tub with Jets, Granite Counters
Heating Propane
Cooling Refrigeration, Programmable Thmstat
Flooring Carpet, Tile, Wood
Fireplaces Type 1 Fireplace, Family Room, Gas
Fireplace Yes
Window Features Dual Pane
SPA None
Exterior
Exterior Feature Balcony, Circular Drive, Covered Patio(s), Patio, Private Yard, Storage
Garage Spaces 3.0
Garage Description 3.0
Fence None
Pool None
Community Features Biking/Walking Path
Utilities Available Propane
Amenities Available None
View Mountain(s)
Roof Type Composition
Private Pool No
Building
Lot Description Cul-De-Sac, Natural Desert Back, Gravel/Stone Front, Natural Desert Front
Story 2
Builder Name Unkn
Sewer Public Sewer
Water City Water
Architectural Style Contemporary
Structure Type Balcony,Circular Drive,Covered Patio(s),Patio,Private Yard,Storage
New Construction No
Schools
Elementary Schools Other
Middle Schools Other
High Schools Other
School District Out Of Area
Others
HOA Fee Include No Fees
Senior Community No
Tax ID 302-83-009
Ownership Fee Simple
Acceptable Financing Conventional
Horse Property N
Listing Terms Conventional
Financing Conventional
Read Less

Copyright 2025 Arizona Regional Multiple Listing Service, Inc. All rights reserved.
Bought with Realty ONE Group



