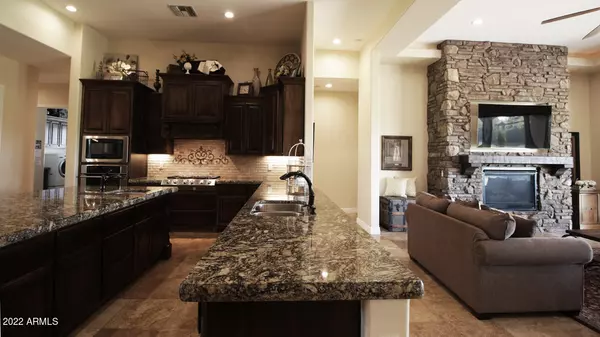For more information regarding the value of a property, please contact us for a free consultation.
8225 W FRIER Drive Glendale, AZ 85303
Want to know what your home might be worth? Contact us for a FREE valuation!

Our team is ready to help you sell your home for the highest possible price ASAP
Key Details
Sold Price $1,400,000
Property Type Single Family Home
Sub Type Single Family - Detached
Listing Status Sold
Purchase Type For Sale
Square Footage 4,140 sqft
Price per Sqft $338
Subdivision Auburne
MLS Listing ID 6372028
Sold Date 05/04/22
Style Santa Barbara/Tuscan
Bedrooms 4
HOA Fees $240/mo
HOA Y/N Yes
Originating Board Arizona Regional Multiple Listing Service (ARMLS)
Year Built 2013
Annual Tax Amount $6,581
Tax Year 2021
Lot Size 1.001 Acres
Acres 1.0
Property Description
Exuberant single level living in a distinctively cosmopolitan interior, heightened by a rousing collection of timeless materials. Form and function conspire to surround the Home Office with dueling Master Bedrooms, while two additional ensuite bedrooms enjoy their own wing opposite side. An open kitchen-to-family room concept bisects the sleep wings, creating a crisscross flow of natural light and connectivity that crescendos at a fully retractable wall of glass. What's next? SPACE. Treat yourself to horticultural escapism on an ''irrigated'' yard so large it can be seen from the space station. Team this super hero combo with an exclusive gated street and superb location near the fast-rising Westgate District, and you have arrived at your destination!
Unrivaled comfort and space await.
Location
State AZ
County Maricopa
Community Auburne
Direction EAST on NORTHERN AVE to 83rd AVE 83rd AVE SOUTH to FRIER DRIVE Contact Listing Agent for Gate Access
Rooms
Other Rooms Great Room, Family Room
Master Bedroom Split
Den/Bedroom Plus 5
Separate Den/Office Y
Interior
Interior Features Master Downstairs, Walk-In Closet(s), Eat-in Kitchen, Breakfast Bar, 9+ Flat Ceilings, No Interior Steps, Soft Water Loop, Kitchen Island, Pantry, 2 Master Baths, Double Vanity, Full Bth Master Bdrm, Separate Shwr & Tub, Tub with Jets, High Speed Internet, Smart Home, Granite Counters
Heating Natural Gas, Ceiling, ENERGY STAR Qualified Equipment
Cooling Refrigeration, Programmable Thmstat, ENERGY STAR Qualified Equipment
Flooring Carpet, Stone
Fireplaces Type 1 Fireplace, Gas
Fireplace Yes
Window Features Double Pane Windows
SPA None
Laundry Engy Star (See Rmks), 220 V Dryer Hookup, Gas Dryer Hookup
Exterior
Exterior Feature Covered Patio(s), Private Street(s), Private Yard
Parking Features Dir Entry frm Garage, Extnded Lngth Garage, RV Gate, RV Access/Parking, Gated
Garage Spaces 4.0
Garage Description 4.0
Fence Block
Pool None
Landscape Description Irrigation Back, Flood Irrigation, Irrigation Front
Community Features Gated Community
Utilities Available SRP, SW Gas
Amenities Available Management
Roof Type Tile
Accessibility Accessible Hallway(s)
Building
Lot Description Sprinklers In Rear, Sprinklers In Front, Grass Front, Grass Back, Auto Timer H2O Front, Auto Timer H2O Back, Irrigation Front, Irrigation Back, Flood Irrigation
Story 1
Builder Name STARWOOD HOMES
Sewer Public Sewer
Water City Water
Architectural Style Santa Barbara/Tuscan
Structure Type Covered Patio(s), Private Street(s), Private Yard
New Construction No
Schools
Elementary Schools Sunset Vista
Middle Schools Sunset Vista
High Schools Glendale High School
School District Glendale Union High School District
Others
HOA Name Auburne HOA
HOA Fee Include Common Area Maint, Street Maint
Senior Community No
Tax ID 142-25-091
Ownership Fee Simple
Acceptable Financing Cash, Conventional
Horse Property N
Listing Terms Cash, Conventional
Financing Conventional
Read Less

Copyright 2024 Arizona Regional Multiple Listing Service, Inc. All rights reserved.
Bought with Realty ONE Group
GET MORE INFORMATION




