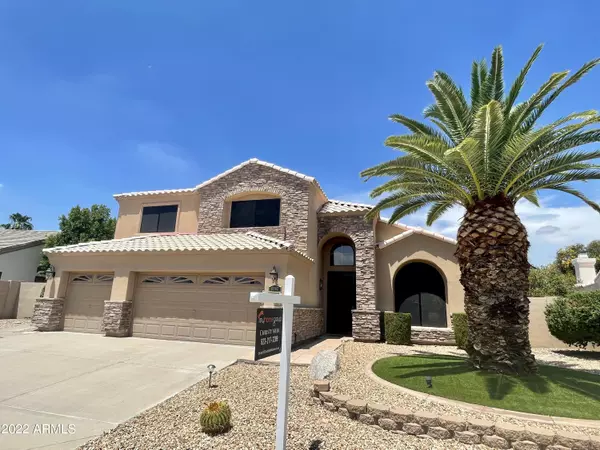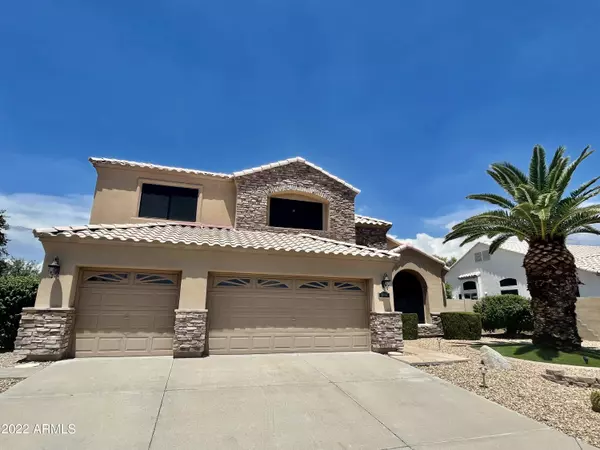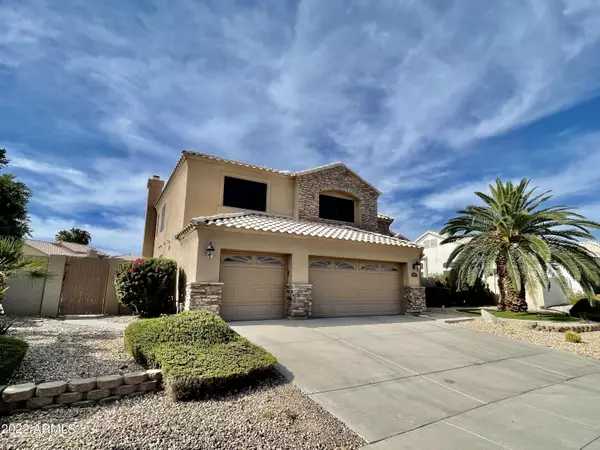For more information regarding the value of a property, please contact us for a free consultation.
6002 W Potter Drive Glendale, AZ 85308
Want to know what your home might be worth? Contact us for a FREE valuation!

Our team is ready to help you sell your home for the highest possible price ASAP
Key Details
Sold Price $775,000
Property Type Single Family Home
Sub Type Single Family - Detached
Listing Status Sold
Purchase Type For Sale
Square Footage 2,671 sqft
Price per Sqft $290
Subdivision Camelot Views
MLS Listing ID 6411019
Sold Date 09/23/22
Style Spanish
Bedrooms 4
HOA Fees $59/qua
HOA Y/N Yes
Originating Board Arizona Regional Multiple Listing Service (ARMLS)
Year Built 1994
Annual Tax Amount $3,456
Tax Year 2021
Lot Size 10,842 Sqft
Acres 0.25
Property Description
Entertainer's DREAM home! Sought after Arrowhead Camelot Views neighborhood with TOP rated schools. This stunning home features 4 bedrooms 3 bathrooms and over 2600 square feet. Enter into this home and you are greeted with soaring ceilings, huge windows for tons of natural light and views views views!! GOLF course lot! The chefs kitchen boasts granite counters, white cabinetry, stainless appliances and a new fridge! One bedroom downstairs is perfect for guests or as an office. The owners just replaced the underlayment on the roof a few months ago! The AC unit downstairs is days old and unit upstairs is only a few years old!!! The outside PARADISE is right on the golf course and the heated pebble Tec pool makes hot AZ summers bearable. Enjoy entertaining friends around the gas fire pit or making dinner on the outdoor BBQ grill with loads of granite countertop space. DON'T wait this will not last!!
Location
State AZ
County Maricopa
Community Camelot Views
Direction 59th Ave north from 101 , west on W Del Lago Cir, North on N 59th Dr follow road to Potter DR home on right
Rooms
Other Rooms Loft, Family Room
Master Bedroom Upstairs
Den/Bedroom Plus 5
Separate Den/Office N
Interior
Interior Features Upstairs, Walk-In Closet(s), Eat-in Kitchen, Vaulted Ceiling(s), Kitchen Island, Pantry, Double Vanity, Full Bth Master Bdrm, Separate Shwr & Tub, High Speed Internet, Granite Counters
Heating Natural Gas
Cooling Refrigeration, Ceiling Fan(s)
Flooring Carpet, Tile
Fireplaces Type 1 Fireplace, Fire Pit, Living Room, Gas
Fireplace Yes
Window Features Skylight(s), Double Pane Windows
SPA None
Laundry Inside
Exterior
Exterior Feature Balcony, Patio, Built-in Barbecue
Parking Features RV Gate
Garage Spaces 3.0
Garage Description 3.0
Fence Block
Pool Heated, Private
Community Features Lake Subdivision, Golf, Playground
Utilities Available APS, SW Gas
Amenities Available Management
View Mountain(s)
Roof Type Tile
Building
Lot Description Sprinklers In Rear, Sprinklers In Front, On Golf Course
Story 2
Builder Name Unknown
Sewer Public Sewer
Water City Water
Architectural Style Spanish
Structure Type Balcony, Patio, Built-in Barbecue
New Construction No
Schools
Elementary Schools Legend Springs Elementary
Middle Schools Hillcrest Middle School
High Schools Mountain Ridge High School
School District Deer Valley Unified District
Others
HOA Name Arrowhead Ranch Phas
HOA Fee Include Common Area Maint
Senior Community No
Tax ID 200-22-421
Ownership Fee Simple
Acceptable Financing Cash, Conventional, 1031 Exchange, FHA, VA Loan
Horse Property N
Listing Terms Cash, Conventional, 1031 Exchange, FHA, VA Loan
Financing Conventional
Special Listing Condition FIRPTA may apply, N/A
Read Less

Copyright 2025 Arizona Regional Multiple Listing Service, Inc. All rights reserved.
Bought with Realty ONE Group



