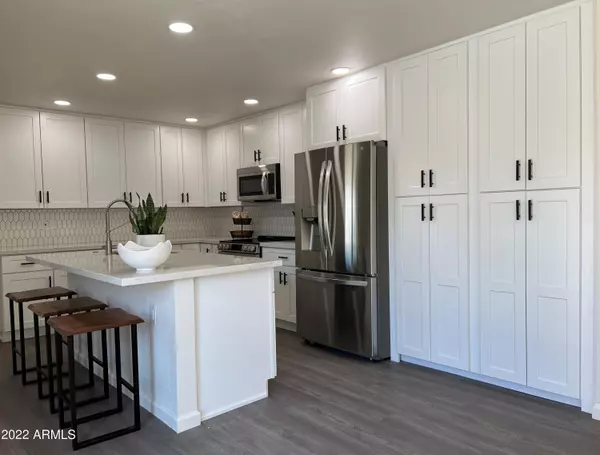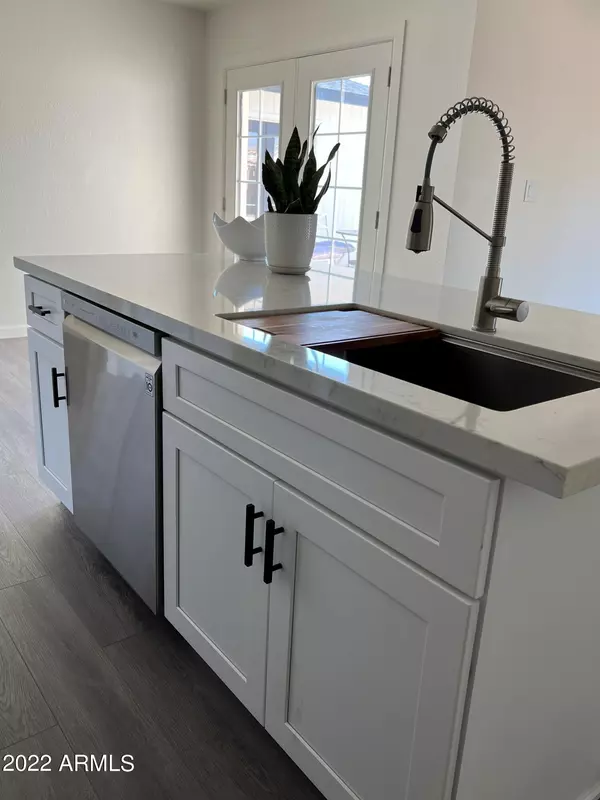For more information regarding the value of a property, please contact us for a free consultation.
3847 W VOGEL Avenue Phoenix, AZ 85051
Want to know what your home might be worth? Contact us for a FREE valuation!

Our team is ready to help you sell your home for the highest possible price ASAP
Key Details
Sold Price $442,775
Property Type Single Family Home
Sub Type Single Family - Detached
Listing Status Sold
Purchase Type For Sale
Square Footage 2,070 sqft
Price per Sqft $213
Subdivision Parkwood Sub Unit No. 5
MLS Listing ID 6453802
Sold Date 11/28/22
Bedrooms 4
HOA Y/N No
Originating Board Arizona Regional Multiple Listing Service (ARMLS)
Year Built 1969
Annual Tax Amount $1,294
Tax Year 2021
Lot Size 7,410 Sqft
Acres 0.17
Property Description
Fantastic remodel in a great neighborhood. Everything has been redone on this Gem. New waterproof flooring throughout. Soft close custom cabinetry with beautiful Quartz counters throughout the entire home. Huge laundry/office. Upgraded LG appliances. Oven even has an air fry feature. Large, Eat-in open Kitchen with a breakfast bar and room for a table. Family room off kitchen at the back of the home and a generous living room at front. Oversized newer A/C. New Roof. Fresh paint in and out. Talk about outdoor living...can't get better than this in AZ! Huge diving pool. 2 separate patio areas. Dirt in back yard bordered with pavers has endless possibilities, just waiting for your personal touch.
Owner is motivated and has priced this home to sell!
Location
State AZ
County Maricopa
Community Parkwood Sub Unit No. 5
Direction From Peoria, head South on 43rd Ave. Take first Left (E) on Camino. W Camino turns into 39th Ave. Turn left (E) on Vogel. Home is on the South side of Vogel.
Rooms
Other Rooms Family Room
Den/Bedroom Plus 5
Separate Den/Office Y
Interior
Interior Features Eat-in Kitchen, Breakfast Bar, Kitchen Island, 3/4 Bath Master Bdrm
Heating Electric
Cooling Refrigeration
Fireplaces Number No Fireplace
Fireplaces Type None
Fireplace No
SPA None
Exterior
Garage Spaces 2.0
Garage Description 2.0
Fence Block
Pool Diving Pool
Utilities Available SRP
Amenities Available None
Roof Type Composition
Private Pool Yes
Building
Lot Description Alley, Gravel/Stone Front, Gravel/Stone Back
Story 1
Builder Name Mastercraft
Sewer Public Sewer
Water City Water
New Construction No
Schools
Elementary Schools Washington Elementary School - Phoenix
Middle Schools Cholla Middle School
High Schools Glendale High School
School District Glendale Union High School District
Others
HOA Fee Include No Fees
Senior Community No
Tax ID 149-39-427
Ownership Fee Simple
Acceptable Financing Cash, Conventional, FHA, VA Loan
Horse Property N
Listing Terms Cash, Conventional, FHA, VA Loan
Financing Conventional
Read Less

Copyright 2024 Arizona Regional Multiple Listing Service, Inc. All rights reserved.
Bought with Century 21 Arizona Foothills
GET MORE INFORMATION




