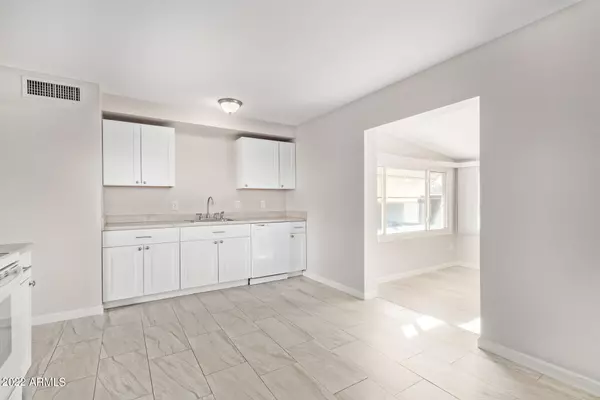For more information regarding the value of a property, please contact us for a free consultation.
11420 N 114TH Avenue Youngtown, AZ 85363
Want to know what your home might be worth? Contact us for a FREE valuation!

Our team is ready to help you sell your home for the highest possible price ASAP
Key Details
Sold Price $295,000
Property Type Single Family Home
Sub Type Single Family - Detached
Listing Status Sold
Purchase Type For Sale
Square Footage 1,060 sqft
Price per Sqft $278
Subdivision Youngtown Plat 2 Lots 131-203 & Tr D
MLS Listing ID 6499956
Sold Date 01/24/23
Style Ranch
Bedrooms 2
HOA Y/N No
Originating Board Arizona Regional Multiple Listing Service (ARMLS)
Year Built 1959
Annual Tax Amount $685
Tax Year 2022
Lot Size 6,000 Sqft
Acres 0.14
Property Description
Looking for the perfect place to call home? You've found it! Discover this charming 2 bedroom & 1 bathroom residence in Youngtown. Inside, you'll find generous-sized living areas, neutral tile flooring, & fresh soothing palette throughout. The immaculate eat-in kitchen is ready for you to cook your favorite recipes offering ample white cabinetry, built-in appliances, & plenty of counter space for all your needs. Bright bedrooms featuring ceiling fans, closets, & window blinds will definitely give you a good night's sleep. The lovely easy-care backyard will be your new favorite spot for stargazing! This property is located just a few minutes away from restaurants, shopping centers, & parks. You MUST see it!
Location
State AZ
County Maricopa
Community Youngtown Plat 2 Lots 131-203 & Tr D
Direction Head south on 111th Ave to Greer Ave. Turn right onto Greer Ave & right on 114th Ave. Property is on the left.
Rooms
Other Rooms Family Room
Den/Bedroom Plus 2
Separate Den/Office N
Interior
Interior Features Eat-in Kitchen, No Interior Steps, High Speed Internet, Laminate Counters
Heating Electric
Cooling Refrigeration, Ceiling Fan(s)
Flooring Tile
Fireplaces Number No Fireplace
Fireplaces Type None
Fireplace No
Window Features Double Pane Windows
SPA None
Laundry Wshr/Dry HookUp Only
Exterior
Parking Features Electric Door Opener
Garage Spaces 1.5
Carport Spaces 1
Garage Description 1.5
Fence Wood
Pool None
Community Features Playground
Utilities Available APS
Amenities Available None
Roof Type Composition
Private Pool No
Building
Lot Description Gravel/Stone Front, Gravel/Stone Back
Story 1
Builder Name Unknown
Sewer Public Sewer
Water City Water
Architectural Style Ranch
New Construction No
Schools
Elementary Schools Peoria Elementary School
Middle Schools Peoria Elementary School
High Schools Raymond S. Kellis
School District Peoria Unified School District
Others
HOA Fee Include No Fees
Senior Community No
Tax ID 142-68-062
Ownership Fee Simple
Acceptable Financing Cash, Conventional, FHA, VA Loan
Horse Property N
Listing Terms Cash, Conventional, FHA, VA Loan
Financing Conventional
Read Less

Copyright 2024 Arizona Regional Multiple Listing Service, Inc. All rights reserved.
Bought with DPR Realty LLC



