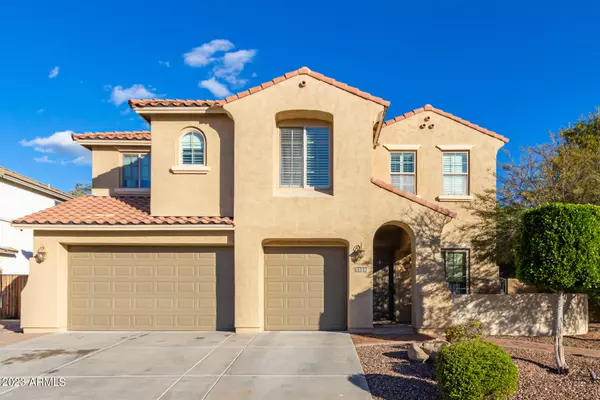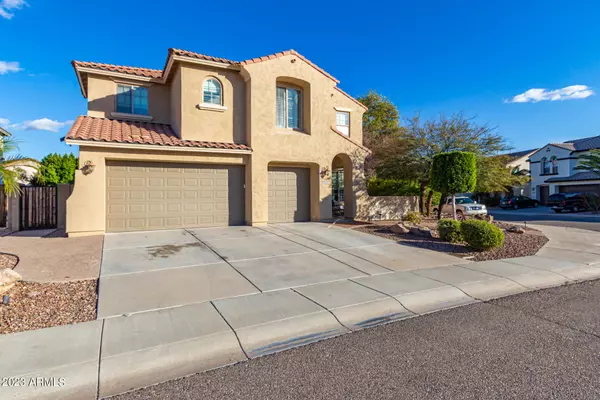For more information regarding the value of a property, please contact us for a free consultation.
5135 W SADDLEHORN Road Phoenix, AZ 85083
Want to know what your home might be worth? Contact us for a FREE valuation!

Our team is ready to help you sell your home for the highest possible price ASAP
Key Details
Sold Price $710,000
Property Type Single Family Home
Sub Type Single Family - Detached
Listing Status Sold
Purchase Type For Sale
Square Footage 4,070 sqft
Price per Sqft $174
Subdivision Stetson Valley Parcels 2 3 4
MLS Listing ID 6509423
Sold Date 02/27/23
Style Santa Barbara/Tuscan
Bedrooms 5
HOA Fees $75/qua
HOA Y/N Yes
Originating Board Arizona Regional Multiple Listing Service (ARMLS)
Year Built 2005
Annual Tax Amount $3,841
Tax Year 2022
Lot Size 9,748 Sqft
Acres 0.22
Property Description
RARE GEM!! Gorgeous 5 bed, 4 bath 2-story home in Stetson Valley will leave you in awe! Nestled on a corner lot displaying a 3-car garage, extended driveway, well-manicured front yard, & a cozy front patio. Enter to discover a perfectly flowing living/dining room, designer palette, tons of natural light, and carpet & tile floors in all the right places. The family room opens to the kitchen, offering a layered stone fireplace & sliding doors to the back. You'll love the gourmet kitchen boasting sleek SS appliances, granite counters, staggered cherry wood cabinets, a walk-in pantry, recessed lighting, a center island, and a breakfast area. One bedroom downstairs with a double-door entry, with a built-in murphy bed, great for the guests. Head upstairs to find plantation shutters, a large loft, & the other bedrooms! Double-door primary bedroom has a functional barn door that leads to the ensuite with a separate tub/shower, dual sinks, & a sizable walk-in closet. Another upstairs bedroom also includes a walk-in closet and a full bathroom, making it the secondary main bedroom. The RESORT-STYLE backyard is an entertainer's delight! Lush green lawn, covered patio, shade trees, extended covered paver patio with a mister system, multiple seating areas, in-ground spa, and a sparkling saltwater pool (resurfaced in 2021) for year-round enjoyment complete the picture. Two 4 Ton Variable Trane AC units installed in 2022! This fantastic property simply has it all! Truly a MUST-SEE!!
Location
State AZ
County Maricopa
Community Stetson Valley Parcels 2 3 4
Direction Head north on N 51st Ave, Turn left onto W Hackamore Dr, Turn right onto N 51st Dr, Turn left onto W Headstall Trail, Turn right onto W Saddlehorn Rd. Property will be on the right.
Rooms
Other Rooms Loft, Family Room
Master Bedroom Upstairs
Den/Bedroom Plus 6
Separate Den/Office N
Interior
Interior Features Upstairs, Eat-in Kitchen, 9+ Flat Ceilings, Kitchen Island, 2 Master Baths, Double Vanity, Full Bth Master Bdrm, Separate Shwr & Tub, High Speed Internet, Granite Counters
Heating Electric
Cooling Refrigeration, Ceiling Fan(s)
Flooring Carpet, Tile
Fireplaces Type 1 Fireplace, Family Room, Gas
Fireplace Yes
SPA Private
Laundry Wshr/Dry HookUp Only
Exterior
Exterior Feature Covered Patio(s), Patio
Parking Features Dir Entry frm Garage, Electric Door Opener
Garage Spaces 3.0
Garage Description 3.0
Fence Block
Pool Private
Community Features Playground, Biking/Walking Path
Utilities Available APS, SW Gas
Amenities Available Management
View Mountain(s)
Roof Type Tile
Private Pool Yes
Building
Lot Description Corner Lot, Desert Front, Gravel/Stone Front, Gravel/Stone Back, Grass Back
Story 2
Builder Name Pulte Homes
Sewer Public Sewer
Water City Water
Architectural Style Santa Barbara/Tuscan
Structure Type Covered Patio(s),Patio
New Construction No
Schools
Elementary Schools Las Brisas Elementary School - Glendale
Middle Schools Hillcrest Middle School
High Schools Sandra Day O'Connor High School
School District Deer Valley Unified District
Others
HOA Name Stetson Valley
HOA Fee Include Maintenance Grounds
Senior Community No
Tax ID 201-38-687
Ownership Fee Simple
Acceptable Financing Cash, Conventional
Horse Property N
Listing Terms Cash, Conventional
Financing Cash
Read Less

Copyright 2024 Arizona Regional Multiple Listing Service, Inc. All rights reserved.
Bought with W and Partners, LLC
GET MORE INFORMATION




