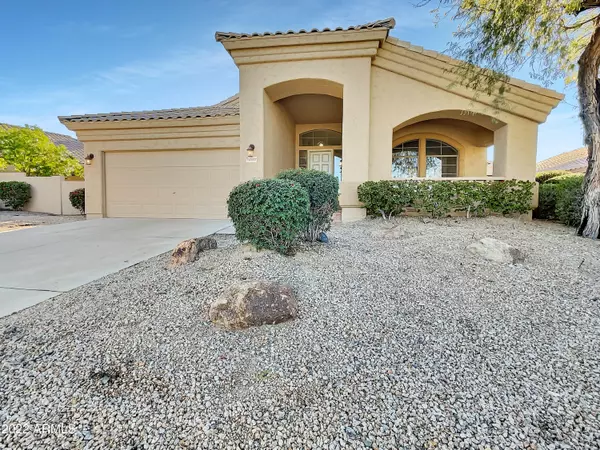For more information regarding the value of a property, please contact us for a free consultation.
15608 S 7TH Street Phoenix, AZ 85048
Want to know what your home might be worth? Contact us for a FREE valuation!

Our team is ready to help you sell your home for the highest possible price ASAP
Key Details
Sold Price $587,000
Property Type Single Family Home
Sub Type Single Family - Detached
Listing Status Sold
Purchase Type For Sale
Square Footage 1,996 sqft
Price per Sqft $294
Subdivision Foothills Parcel 11A Lot 108-189 Tr A-F
MLS Listing ID 6490960
Sold Date 05/04/23
Bedrooms 3
HOA Fees $17
HOA Y/N Yes
Originating Board Arizona Regional Multiple Listing Service (ARMLS)
Year Built 1994
Annual Tax Amount $3,404
Tax Year 2022
Lot Size 8,076 Sqft
Acres 0.19
Property Description
Come see this beautifully renovated home with a two car garage now on the market! You'll love cooking in this newly renovated kitchen featuring granite countertops, new cabinets and tile backsplash. A bright and open interior with plenty of natural light, a neutral color palette, beautiful new luxury vinyl plank flooring throughout and fresh interior paint makes this home truly move-in ready. Entertaining is a breeze with this great floor plan complete with a cozy fireplace. Head to the primary suite, with a spacious walk-in closet and private en-suite bathroom, separate vanities, brand new tiled shower and soaker tub that's perfect for enjoying a relaxing bubble bath. Enjoy the outdoors in the private fenced in backyard with low maintenance landscaping, covered patio and a charming chimin
Location
State AZ
County Maricopa
Community Foothills Parcel 11A Lot 108-189 Tr A-F
Direction Head west on AZ-202/AZ-202 Loop. Take exit 60 for Desert Foothills Pkwy. Continue onto S Desert Foothills Pkwy. Turn left onto S Marketplace Wy SW. Turn left onto E Goldenrod St. Turn right onto S 7th
Rooms
Den/Bedroom Plus 3
Separate Den/Office N
Interior
Interior Features Breakfast Bar, Full Bth Master Bdrm, Granite Counters
Heating Electric
Cooling Refrigeration
Flooring Vinyl
Fireplaces Type 1 Fireplace
Fireplace Yes
SPA None
Laundry Wshr/Dry HookUp Only
Exterior
Garage Spaces 2.0
Garage Description 2.0
Fence Block
Pool None
Utilities Available City Electric, SRP
Amenities Available Management
Roof Type Tile
Private Pool No
Building
Lot Description Gravel/Stone Front, Gravel/Stone Back
Story 1
Builder Name UNK
Sewer Public Sewer
Water City Water
New Construction No
Schools
Elementary Schools Kyrene De La Sierra School
Middle Schools Kyrene Altadena Middle School
High Schools Desert Vista High School
School District Tempe Union High School District
Others
HOA Name The Foothills Commun
HOA Fee Include Maintenance Grounds
Senior Community No
Tax ID 300-94-681
Ownership Fee Simple
Acceptable Financing Cash, Conventional, FHA, VA Loan
Horse Property N
Listing Terms Cash, Conventional, FHA, VA Loan
Financing Conventional
Read Less

Copyright 2024 Arizona Regional Multiple Listing Service, Inc. All rights reserved.
Bought with Keller Williams Arizona Realty
GET MORE INFORMATION




