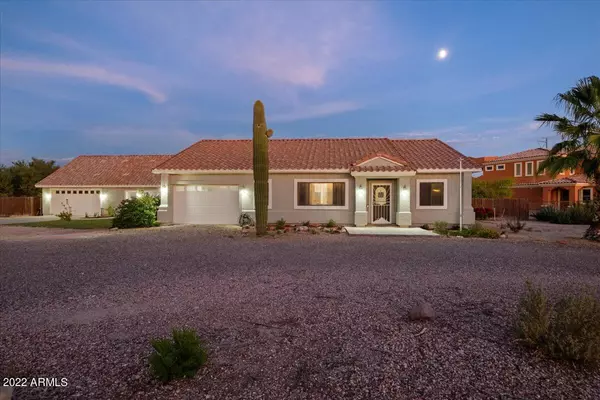For more information regarding the value of a property, please contact us for a free consultation.
2703 S 233RD Avenue Buckeye, AZ 85326
Want to know what your home might be worth? Contact us for a FREE valuation!

Our team is ready to help you sell your home for the highest possible price ASAP
Key Details
Sold Price $615,000
Property Type Single Family Home
Sub Type Single Family - Detached
Listing Status Sold
Purchase Type For Sale
Square Footage 2,189 sqft
Price per Sqft $280
Subdivision Phoenix Skyline West 3
MLS Listing ID 6512868
Sold Date 05/12/23
Style Ranch
Bedrooms 3
HOA Y/N No
Originating Board Arizona Regional Multiple Listing Service (ARMLS)
Year Built 1999
Annual Tax Amount $2,658
Tax Year 2022
Lot Size 1.093 Acres
Acres 1.09
Property Description
No HOA home minutes from the I-10, shopping at Sundance Towne Center, and the expanding Sundance Park. The upgraded Home 1709 sq. ft. and Casita 480 sq. ft. sit on a little over an acre of beautiful horse property. The A/C was replaced in 2015 and Exterior paint done in 2020 to minimize the maintenance for you. The Casita was recently upgraded to tile wood plank flooring, granite countertops, and interior paint in the summer of 2022. Casita is a studio layout w/ kitchen, ¾ bath, & its own 2-car garage with separate A/C control. You can entertain friends/family in the Casita or keep it as a CASH FLOWING short term rental. Current rent is $95 a night. Main Home is a 3 bed, 2 bath with split bedrooms and an open floorplan. Living room, leads into the formal dining & spacious upgraded kitchen w/ stainless steel appliances, custom cabinets & more. Each bedroom has plush carpeting and spacious closets with plenty of shelves for organization. The updated Master Bathroom (updated 2022) is complete with double sinks and granite counter tops. Come see this unique property in person!
Location
State AZ
County Maricopa
Community Phoenix Skyline West 3
Direction Take the I-10 to Watson Rd, South on Watson Rd to Lower Buckeye, East (left) on Lower Buckeye Rd, Left on 233rd Ave to property on the right.
Rooms
Other Rooms Guest Qtrs-Sep Entrn, Separate Workshop
Guest Accommodations 480.0
Den/Bedroom Plus 3
Separate Den/Office N
Interior
Interior Features Eat-in Kitchen, Kitchen Island, Double Vanity
Heating Electric
Cooling Refrigeration, Ceiling Fan(s)
Flooring Carpet, Tile
Fireplaces Number No Fireplace
Fireplaces Type None
Fireplace No
SPA None
Laundry Wshr/Dry HookUp Only
Exterior
Exterior Feature Separate Guest House, Separate Guest House
Parking Features Electric Door Opener, RV Gate, Temp Controlled, RV Access/Parking
Garage Spaces 3.0
Garage Description 3.0
Fence Wood
Pool None
Utilities Available APS
Amenities Available None
Roof Type Tile
Private Pool No
Building
Lot Description Desert Back, Desert Front, Grass Front
Story 1
Builder Name Custom
Sewer Septic Tank
Water City Water
Architectural Style Ranch
Structure Type Separate Guest House, Separate Guest House
New Construction No
Schools
Elementary Schools Inca Elementary School
Middle Schools Inca Elementary School
High Schools Buckeye Union High School
School District Buckeye Union High School District
Others
HOA Fee Include No Fees
Senior Community No
Tax ID 504-22-147
Ownership Fee Simple
Acceptable Financing Cash, Conventional, VA Loan
Horse Property Y
Horse Feature Stall
Listing Terms Cash, Conventional, VA Loan
Financing Conventional
Read Less

Copyright 2024 Arizona Regional Multiple Listing Service, Inc. All rights reserved.
Bought with My Home Group Real Estate
GET MORE INFORMATION




