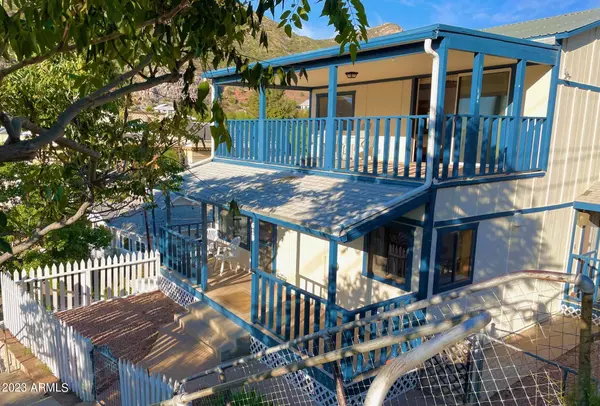For more information regarding the value of a property, please contact us for a free consultation.
61 SHEARER Avenue Bisbee, AZ 85603
Want to know what your home might be worth? Contact us for a FREE valuation!

Our team is ready to help you sell your home for the highest possible price ASAP
Key Details
Sold Price $443,000
Property Type Single Family Home
Sub Type Single Family - Detached
Listing Status Sold
Purchase Type For Sale
Square Footage 1,736 sqft
Price per Sqft $255
Subdivision Old Bisbee
MLS Listing ID 6559674
Sold Date 06/30/23
Style Other (See Remarks)
Bedrooms 3
HOA Y/N No
Originating Board Arizona Regional Multiple Listing Service (ARMLS)
Year Built 1984
Annual Tax Amount $2,670
Tax Year 2022
Lot Size 4,182 Sqft
Acres 0.1
Property Description
Large private family home with views in historic Old Bisbee, where everyone wants to live! This 3-level home has a bedroom and full bath on each floor, and the deluxe and spacious primary retreat on the top floor has not only an office but also a beautiful, covered large balcony for enjoying the far reaching views to Mexico! This sun-drenched home has been meticulously cared for over the years, and features beautiful oak floors, central AC/heat, views from every room and amazing amounts of interior storage. Transaction includes adjacent vacant parcel preserving the views and upon which parking could be created. Neighbor rents 1 parking space directly across the street from the home for you to use. Furniture and personal property also available for sale. Buyer to verify all facts/figures.
Location
State AZ
County Cochise
Community Old Bisbee
Direction From Tombstone Canyon/Main St, turn onto Brewery Ave, make immediate left onto Howell Ave, follow to Opera Dr and make right, then make sharp left onto Temby Ave to parking spot for ''Pikes Peak.''
Rooms
Master Bedroom Split
Den/Bedroom Plus 4
Separate Den/Office Y
Interior
Interior Features Mstr Bdrm Sitting Rm, Upstairs, Walk-In Closet(s), Furnished(See Rmrks), Pantry, Double Vanity, Full Bth Master Bdrm, High Speed Internet, Laminate Counters
Heating Electric
Cooling Refrigeration, Ceiling Fan(s)
Flooring Carpet, Tile, Wood
Fireplaces Number No Fireplace
Fireplaces Type None
Fireplace No
SPA None
Laundry Dryer Included, Inside, Washer Included
Exterior
Exterior Feature Balcony, Covered Patio(s)
Fence Wood
Pool None
Community Features Historic District
Utilities Available APS
Amenities Available Not Managed, None
View City Lights, Mountain(s)
Roof Type Composition, Metal, Rolled/Hot Mop
Accessibility Hard/Low Nap Floors
Building
Lot Description Gravel/Stone Front, Gravel/Stone Back
Story 3
Builder Name Unknown
Sewer Public Sewer
Water Pvt Water Company
Architectural Style Other (See Remarks)
Structure Type Balcony, Covered Patio(s)
New Construction No
Schools
Elementary Schools Greenway Primary School
Middle Schools Lowell School - Bisbee
High Schools Bisbee High School
School District Bisbee Unified District
Others
HOA Fee Include No Fees
Senior Community No
Tax ID 103-62-083-A
Ownership Fee Simple
Acceptable Financing Cash, Conventional, FHA, USDA Loan, VA Loan
Horse Property N
Listing Terms Cash, Conventional, FHA, USDA Loan, VA Loan
Financing Conventional
Read Less

Copyright 2025 Arizona Regional Multiple Listing Service, Inc. All rights reserved.
Bought with Tierra Antigua Realty, LLC



