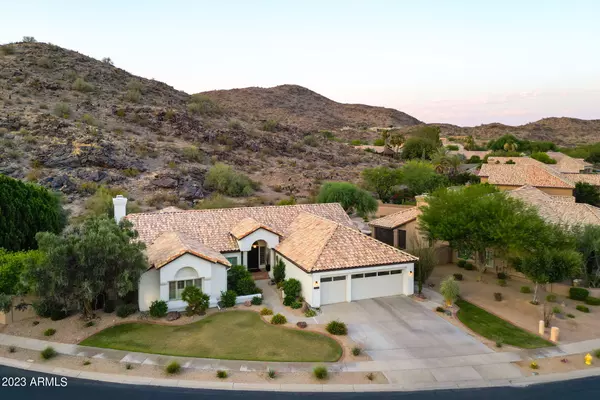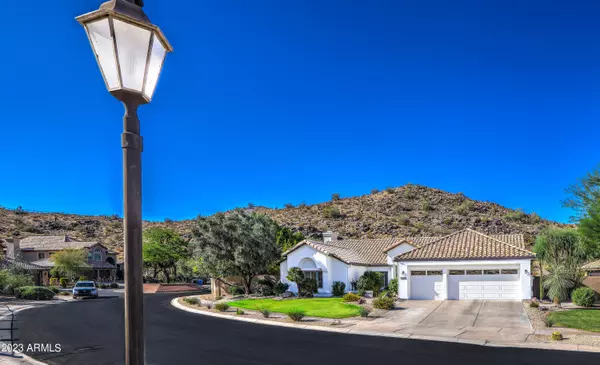For more information regarding the value of a property, please contact us for a free consultation.
2406 E DESERT WILLOW Drive Phoenix, AZ 85048
Want to know what your home might be worth? Contact us for a FREE valuation!

Our team is ready to help you sell your home for the highest possible price ASAP
Key Details
Sold Price $1,100,000
Property Type Single Family Home
Sub Type Single Family - Detached
Listing Status Sold
Purchase Type For Sale
Square Footage 2,896 sqft
Price per Sqft $379
Subdivision Diamond Ridge 2
MLS Listing ID 6575407
Sold Date 07/28/23
Style Santa Barbara/Tuscan
Bedrooms 3
HOA Fees $165/mo
HOA Y/N Yes
Originating Board Arizona Regional Multiple Listing Service (ARMLS)
Year Built 1988
Annual Tax Amount $6,118
Tax Year 2022
Lot Size 0.358 Acres
Acres 0.36
Property Description
A lush oasis nestled in the desert foothills, this meticulously cared for Shea-built home showcases all of Ahwatukee's beauty in one charming, well-curated package. Spend your evenings in serene privacy on the sprawling brick-paver patio as the pool glistens in the dwindling sunlight and the nocturnal Arizona wildlife awakens in the desert just beyond your backyard. Gorgeous, unimpeded views await in multiple rooms throughout the home, from the front door to the breakfast room. The beautifully appointed kitchen showcases superb functionality with pullout drawers inside cabinets and a pantry prepped with rotating hinged shelves for maximum storage. The split floorplan provides ultimate privacy in your master suite. Office features custom two-tone cabinetry and shelving. Storage abounds, with built-in cabinets in the 3-car garage plus additional overhead bins. All details have been considered, from the updated smoke detectors to the replaced dimming light switches, you'll be amazed at the attention to detail and impeccable care in every corner of this home.
Location
State AZ
County Maricopa
Community Diamond Ridge 2
Direction S. on Ray Rd to E. Desert Willow. E on Desert Willow, follow all the way to home on right.
Rooms
Other Rooms Library-Blt-in Bkcse, Family Room
Master Bedroom Split
Den/Bedroom Plus 4
Separate Den/Office N
Interior
Interior Features Eat-in Kitchen, Breakfast Bar, Soft Water Loop, Vaulted Ceiling(s), Kitchen Island, Pantry, Double Vanity, Full Bth Master Bdrm, Separate Shwr & Tub, Tub with Jets, High Speed Internet, Granite Counters
Heating Electric
Cooling Refrigeration, Ceiling Fan(s)
Flooring Carpet, Stone
Fireplaces Number 1 Fireplace
Fireplaces Type 1 Fireplace, Family Room
Fireplace Yes
Window Features Sunscreen(s),Dual Pane,Low-E,Tinted Windows
SPA None
Laundry WshrDry HookUp Only
Exterior
Exterior Feature Covered Patio(s), Patio, Private Street(s)
Parking Features Attch'd Gar Cabinets, Dir Entry frm Garage, Electric Door Opener
Garage Spaces 3.0
Garage Description 3.0
Fence Block, Wrought Iron
Pool Variable Speed Pump, Fenced, Private
Landscape Description Irrigation Back, Irrigation Front
Community Features Gated Community, Community Pool Htd, Community Pool, Biking/Walking Path
Amenities Available Management
View Mountain(s)
Roof Type Tile
Accessibility Lever Handles, Accessible Hallway(s)
Private Pool Yes
Building
Lot Description Cul-De-Sac, Grass Front, Grass Back, Auto Timer H2O Front, Auto Timer H2O Back, Irrigation Front, Irrigation Back
Story 1
Builder Name Shea Homes
Sewer Public Sewer
Water City Water
Architectural Style Santa Barbara/Tuscan
Structure Type Covered Patio(s),Patio,Private Street(s)
New Construction No
Schools
Elementary Schools Kyrene Monte Vista School
Middle Schools Kyrene Middle School
High Schools Desert Vista High School
School District Tempe Union High School District
Others
HOA Name Diamond Ridge
HOA Fee Include Maintenance Grounds,Street Maint
Senior Community No
Tax ID 301-76-428
Ownership Fee Simple
Acceptable Financing Conventional, VA Loan
Horse Property N
Listing Terms Conventional, VA Loan
Financing Conventional
Read Less

Copyright 2024 Arizona Regional Multiple Listing Service, Inc. All rights reserved.
Bought with Keller Williams Realty East Valley
GET MORE INFORMATION




