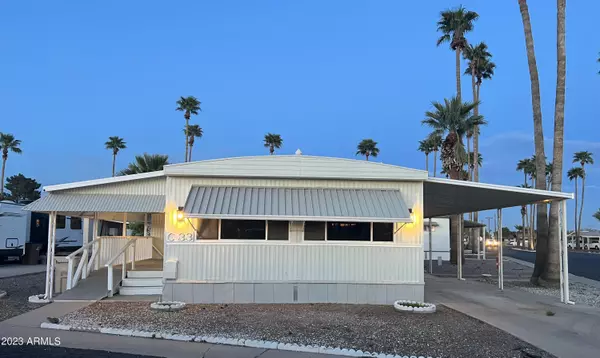For more information regarding the value of a property, please contact us for a free consultation.
7300 N 51 Avenue #C33 Glendale, AZ 85301
Want to know what your home might be worth? Contact us for a FREE valuation!

Our team is ready to help you sell your home for the highest possible price ASAP
Key Details
Sold Price $85,000
Property Type Mobile Home
Sub Type Mfg/Mobile Housing
Listing Status Sold
Purchase Type For Sale
Square Footage 1,100 sqft
Price per Sqft $77
Subdivision Palm Shadows
MLS Listing ID 6541741
Sold Date 08/21/23
Style Other (See Remarks)
Bedrooms 2
HOA Y/N No
Originating Board Arizona Regional Multiple Listing Service (ARMLS)
Land Lease Amount 698.0
Year Built 1972
Annual Tax Amount $200
Tax Year 2022
Property Description
Come see this great remodeled manufacture home, New Flooring, baseboards, New Kitchen Cabinets, New Island, New 3cm Quartz counter tops, replaced plumbing w pex and copper plumbing lines, new tiled shower walls and new shower pan, installed new LED ceiling lights, Serviced air handler and AC gas pack, new gas water heater, New gas range/oven, fridge, dishwasher, microwave, inside laundry, painted inside and outside,. Great 55+ Community with lots of activities every week, and with easy access to down town Glendale, Shopping and services, Super Walmart is close by and much more. Land Lease plus Water, Sewer and Tax cost added to bill. Internet, Electric and Gas is Owner's expenses, remember you can move this home to another location if you like, not easy but it is possible. owner/agent.
Location
State AZ
County Maricopa
Community Palm Shadows
Direction From Glendale Ave and 51st Ave go North to 7300 N 51st, ''Palm Shadows'' community, go West to the corner of Gray Way and C Street.
Rooms
Other Rooms Separate Workshop, BonusGame Room
Master Bedroom Not split
Den/Bedroom Plus 3
Separate Den/Office N
Interior
Interior Features Breakfast Bar, Kitchen Island, Pantry, 3/4 Bath Master Bdrm, Granite Counters
Heating Natural Gas
Cooling Refrigeration, Ceiling Fan(s)
Flooring Laminate
Fireplaces Number No Fireplace
Fireplaces Type None
Fireplace No
SPA Heated
Laundry Wshr/Dry HookUp Only, See Remarks
Exterior
Exterior Feature Covered Patio(s), Patio, Storage
Carport Spaces 2
Fence None
Pool Heated
Community Features Community Spa Htd, Community Spa, Community Pool Htd, Community Pool, Near Bus Stop, Community Media Room, Community Laundry, Racquetball, Clubhouse, Fitness Center
Utilities Available APS
Amenities Available Management, RV Parking
Roof Type See Remarks,Reflective Coating
Accessibility Accessible Approach with Ramp, Mltpl Entries/Exits
Private Pool No
Building
Lot Description Corner Lot, Gravel/Stone Front, Gravel/Stone Back
Story 1
Builder Name unknown
Sewer Sewer in & Cnctd, Public Sewer
Water City Water
Architectural Style Other (See Remarks)
Structure Type Covered Patio(s),Patio,Storage
New Construction No
Schools
Elementary Schools Adult
Middle Schools Adult
High Schools Adult
School District Out Of Area
Others
HOA Fee Include No Fees
Senior Community Yes
Tax ID 147-15-001-B
Ownership Leasehold
Acceptable Financing Cash, Conventional, Owner May Carry
Horse Property N
Listing Terms Cash, Conventional, Owner May Carry
Financing Other
Special Listing Condition Age Restricted (See Remarks), Owner/Agent
Read Less

Copyright 2024 Arizona Regional Multiple Listing Service, Inc. All rights reserved.
Bought with Redfin Corporation
GET MORE INFORMATION




