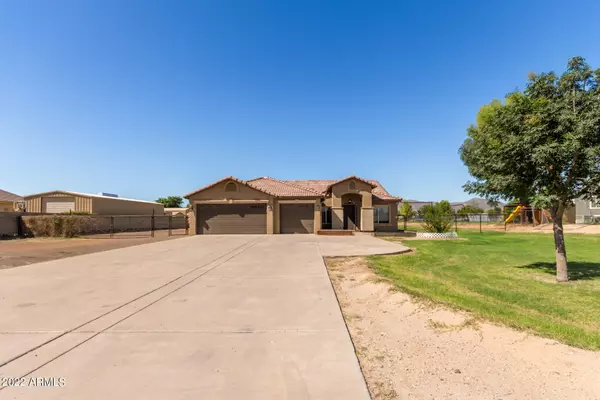For more information regarding the value of a property, please contact us for a free consultation.
7632 N 183rd Avenue Waddell, AZ 85355
Want to know what your home might be worth? Contact us for a FREE valuation!

Our team is ready to help you sell your home for the highest possible price ASAP
Key Details
Sold Price $820,000
Property Type Single Family Home
Sub Type Single Family - Detached
Listing Status Sold
Purchase Type For Sale
Square Footage 2,030 sqft
Price per Sqft $403
Subdivision Romola Of Arizona, Clearwater Farms Unit #1
MLS Listing ID 6580442
Sold Date 09/30/23
Style Ranch
Bedrooms 4
HOA Fees $40/ann
HOA Y/N Yes
Originating Board Arizona Regional Multiple Listing Service (ARMLS)
Year Built 1998
Annual Tax Amount $2,223
Tax Year 2022
Lot Size 2.000 Acres
Acres 2.0
Property Description
This Stunning home with new upgrades galore is move in ready. Sitting on 2 acres of flood irrigated horse property in the highly desired Community of Clearwater farms with gorgeous mountain views right out your back door. This 4 bedroom 2 bath, 3 car garage home has been upgraded to the max with new 6'' base, New doors and jambs, New flooring, New Shutters, freshly painter throughout. The gorgeous kitchen has a tile backsplash, granite counters New dishwasher, Stainless steel appliances and upgraded cabinets. Bathrooms have both been upgraded with new toilets, granite counter tops, new vanity in the master, auto lighting in the master closet, bathrooms and laundry room. The home exterior has new security door, new garage door openers, beautiful Cantera atone accents. Concrete driveway with
Location
State AZ
County Maricopa
Community Romola Of Arizona, Clearwater Farms Unit #1
Rooms
Other Rooms Great Room, Family Room
Master Bedroom Split
Den/Bedroom Plus 4
Separate Den/Office N
Interior
Interior Features Eat-in Kitchen, No Interior Steps, Vaulted Ceiling(s), Kitchen Island, Pantry, Double Vanity, Full Bth Master Bdrm, Separate Shwr & Tub, Tub with Jets, High Speed Internet, Granite Counters
Heating Electric, Ceiling
Cooling Refrigeration, Ceiling Fan(s)
Flooring Stone
Fireplaces Number No Fireplace
Fireplaces Type Fire Pit, None
Fireplace No
Window Features Double Pane Windows,Low Emissivity Windows
SPA None
Exterior
Exterior Feature Covered Patio(s), Patio, Private Street(s)
Parking Features RV Gate, RV Access/Parking
Garage Spaces 3.0
Garage Description 3.0
Fence Chain Link
Pool None
Landscape Description Irrigation Back, Flood Irrigation, Irrigation Front
Community Features Biking/Walking Path
Utilities Available APS
Amenities Available Self Managed
View Mountain(s)
Roof Type Tile,Rolled/Hot Mop
Accessibility Zero-Grade Entry, Accessible Hallway(s)
Private Pool No
Building
Lot Description Grass Front, Grass Back, Irrigation Front, Irrigation Back, Flood Irrigation
Story 1
Builder Name Custom
Sewer Septic in & Cnctd, Septic Tank
Water Pvt Water Company
Architectural Style Ranch
Structure Type Covered Patio(s),Patio,Private Street(s)
New Construction No
Schools
Elementary Schools Belen Soto Elementary School
Middle Schools Belen Soto Elementary School
High Schools Canyon View High School
School District Agua Fria Union High School District
Others
HOA Name C.F.P.O.A. #1
HOA Fee Include Street Maint
Senior Community No
Tax ID 502-20-100
Ownership Fee Simple
Acceptable Financing Cash, Conventional, FHA, VA Loan
Horse Property Y
Horse Feature Arena, Barn, Bridle Path Access, Corral(s), Stall
Listing Terms Cash, Conventional, FHA, VA Loan
Financing Conventional
Read Less

Copyright 2024 Arizona Regional Multiple Listing Service, Inc. All rights reserved.
Bought with HomeSmart



