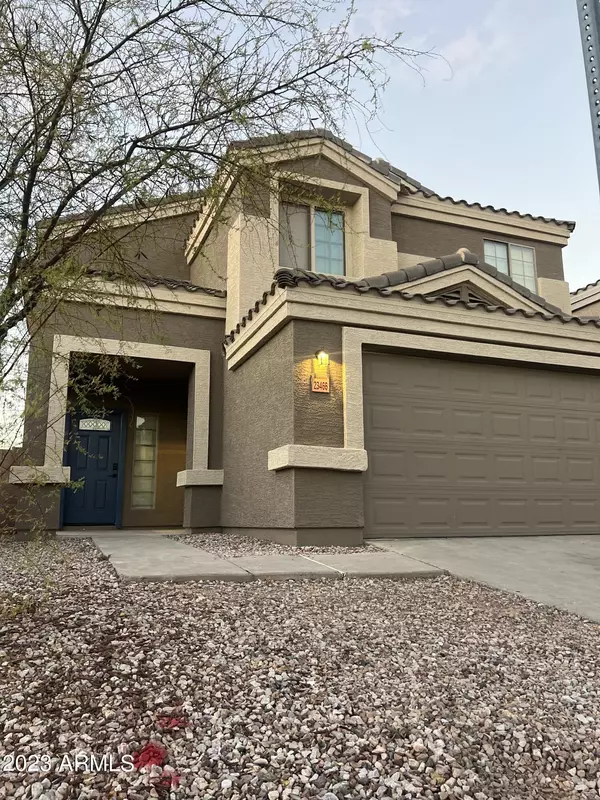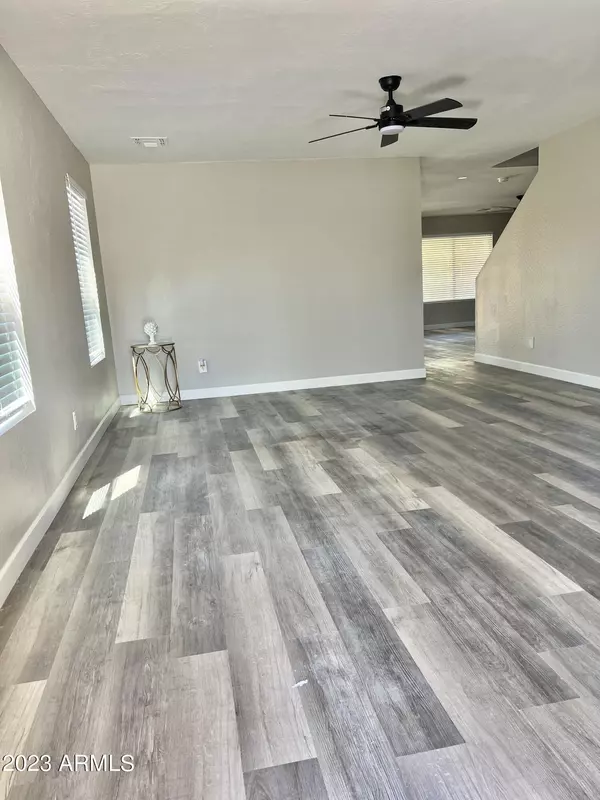For more information regarding the value of a property, please contact us for a free consultation.
23466 W HARRISON Drive Buckeye, AZ 85326
Want to know what your home might be worth? Contact us for a FREE valuation!

Our team is ready to help you sell your home for the highest possible price ASAP
Key Details
Sold Price $400,000
Property Type Single Family Home
Sub Type Single Family - Detached
Listing Status Sold
Purchase Type For Sale
Square Footage 2,643 sqft
Price per Sqft $151
Subdivision Sundance
MLS Listing ID 6608795
Sold Date 11/22/23
Style Territorial/Santa Fe
Bedrooms 6
HOA Fees $58/qua
HOA Y/N Yes
Originating Board Arizona Regional Multiple Listing Service (ARMLS)
Year Built 2005
Annual Tax Amount $2,262
Tax Year 2023
Lot Size 5,852 Sqft
Acres 0.13
Property Description
ONLY 6 BED HOME IN ZIP UNDER 500k!!
VAULTED CEILINGS, HUGE CLOSETS & JUST REDUCED 20K! COMPLETELY REMODELED, GORGEOUS KITCHEN, BRAND NEW APPLIANCES!
Beautifully renovated home, featuring vaulted ceilings & an open concept layout that exudes a modern and inviting atmosphere. The spacious living areas are ideal for entertaining family & guests!
The property boasts stylish decor throughout, w/ upgraded bathrooms adding a touch of luxury. Fresh paint enhances the home's appeal, giving it a clean and bright ambiance.
The OVER SIZED Master bedroom w/ a 200 sq ft closet & Split Floorplan are just a few unique features of this home. Additionally, there is an additional bedroom downstairs that could be used as an office or MIL suite.
Nice Corner Lot w/ Covered Patio -Perfect Outdoor Oasi
Location
State AZ
County Maricopa
Community Sundance
Rooms
Other Rooms Loft, Great Room, Family Room
Master Bedroom Split
Den/Bedroom Plus 8
Separate Den/Office Y
Interior
Interior Features Upstairs, Eat-in Kitchen, Breakfast Bar, 9+ Flat Ceilings, Vaulted Ceiling(s), Kitchen Island, Pantry, Full Bth Master Bdrm, Separate Shwr & Tub, High Speed Internet, Granite Counters
Heating Electric
Cooling Refrigeration
Flooring Laminate
Fireplaces Number No Fireplace
Fireplaces Type None
Fireplace No
SPA None
Exterior
Exterior Feature Balcony
Garage Spaces 2.0
Garage Description 2.0
Fence Block
Pool None
Community Features Playground, Biking/Walking Path
Amenities Available Rental OK (See Rmks)
View Mountain(s)
Roof Type Tile,Concrete
Private Pool No
Building
Lot Description Corner Lot, Desert Back, Desert Front
Story 2
Builder Name DR HORTON
Sewer Public Sewer
Water City Water
Architectural Style Territorial/Santa Fe
Structure Type Balcony
New Construction No
Schools
Elementary Schools Sundance Elementary - Buckeye
Middle Schools Buckeye Union High School
High Schools Youngker High School
School District Buckeye Union High School District
Others
HOA Name SUNDANCE MASTER PLAN
HOA Fee Include Maintenance Grounds,Street Maint
Senior Community No
Tax ID 504-60-032
Ownership Fee Simple
Acceptable Financing Conventional, FHA, VA Loan
Horse Property N
Listing Terms Conventional, FHA, VA Loan
Financing FHA
Read Less

Copyright 2025 Arizona Regional Multiple Listing Service, Inc. All rights reserved.
Bought with Keller Williams Arizona Realty



