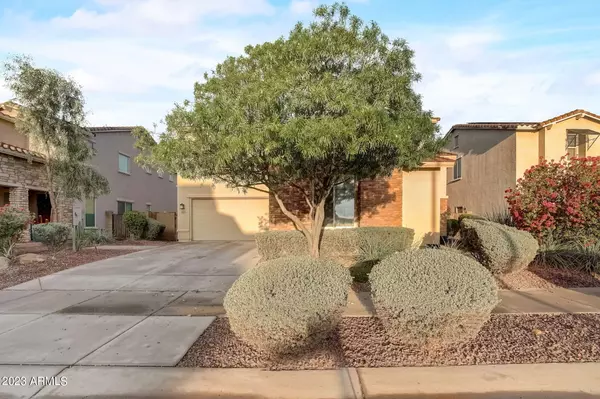For more information regarding the value of a property, please contact us for a free consultation.
11520 N 156TH Lane Surprise, AZ 85379
Want to know what your home might be worth? Contact us for a FREE valuation!

Our team is ready to help you sell your home for the highest possible price ASAP
Key Details
Sold Price $785,000
Property Type Single Family Home
Sub Type Single Family - Detached
Listing Status Sold
Purchase Type For Sale
Square Footage 4,197 sqft
Price per Sqft $187
Subdivision Greer Ranch North Phase 1
MLS Listing ID 6636197
Sold Date 01/17/24
Style Ranch
Bedrooms 5
HOA Fees $80/mo
HOA Y/N Yes
Originating Board Arizona Regional Multiple Listing Service (ARMLS)
Year Built 2013
Annual Tax Amount $2,468
Tax Year 2023
Lot Size 7,245 Sqft
Acres 0.17
Property Description
Exceptional Former Model Home with Full Casita! Indulge in the epitome of luxury with this former model home, featuring a full casita and an array of upgrades that redefine elegance. Highlights of this extraordinary property include a grand oval foyer setting the tone for sophistication, leading to custom flooring and baths that elevate the home's aesthetic. Marvel at the amazing radius staircase that adds a touch of architectural brilliance to the interior. Enjoy a great room floor plan seamlessly integrated with a separate dining room, offering an open and elegant design that's perfect for entertaining. The kitchen boasts granite counters, a solid granite island, designer backsplash, top-of-the-line stainless appliances, and a spacious walk-in pantry. The master bedroom is a true retreat with a private sitting area, a two-way custom fireplace, a luxurious snail shower with dual shower heads, dual vanities, and a custom closet. Each of the bedrooms are adorned with custom designer finishes and connected by a stylish jack-and-jill bathroom. Step into a perfect backyard oasis featuring a sparkling pool, custom outdoor kitchen, synthetic grass, a custom gazebo, and a view fence overlooking a green belt area. Indulge in luxury living with this meticulously designed former model home. Every detail, from the upgraded finishes to the outdoor oasis, creates an ambiance of opulence and comfort. Experience the pinnacle of living!
Location
State AZ
County Maricopa
Community Greer Ranch North Phase 1
Direction From the 303, exit Peoria Ave and go East to N Greer Ranch PKWY and head North. Go East on Cholla St, and make a left at N 156th Lane. Home is the second one on the left.
Rooms
Other Rooms Guest Qtrs-Sep Entrn, Loft, Great Room
Master Bedroom Split
Den/Bedroom Plus 6
Separate Den/Office N
Interior
Interior Features Upstairs, Breakfast Bar, Kitchen Island, Pantry, Double Vanity, Full Bth Master Bdrm, Separate Shwr & Tub, High Speed Internet, Granite Counters
Heating Electric
Cooling Refrigeration, Ceiling Fan(s)
Flooring Carpet, Tile
Fireplaces Type 1 Fireplace, Two Way Fireplace, Master Bedroom
Fireplace Yes
SPA None
Laundry Engy Star (See Rmks), Wshr/Dry HookUp Only
Exterior
Exterior Feature Covered Patio(s), Gazebo/Ramada, Built-in Barbecue
Garage Spaces 2.0
Garage Description 2.0
Fence Block, Wrought Iron
Pool Private
Community Features Playground, Biking/Walking Path
Utilities Available APS
Amenities Available Management
Roof Type Tile
Private Pool Yes
Building
Lot Description Sprinklers In Rear, Sprinklers In Front, Desert Back, Desert Front, Synthetic Grass Back
Story 2
Builder Name Gehan
Sewer Public Sewer
Water Pvt Water Company
Architectural Style Ranch
Structure Type Covered Patio(s),Gazebo/Ramada,Built-in Barbecue
New Construction No
Schools
Elementary Schools Sonoran Heights Elementary
Middle Schools Sonoran Heights Elementary
High Schools Shadow Ridge High School
School District Dysart Unified District
Others
HOA Name Greer Ranch NorthHOA
HOA Fee Include Maintenance Grounds
Senior Community No
Tax ID 501-46-721
Ownership Fee Simple
Acceptable Financing Cash, Conventional, 1031 Exchange, FHA, VA Loan
Horse Property N
Listing Terms Cash, Conventional, 1031 Exchange, FHA, VA Loan
Financing Conventional
Read Less

Copyright 2025 Arizona Regional Multiple Listing Service, Inc. All rights reserved.
Bought with Bushnell Real Estate Solutions



