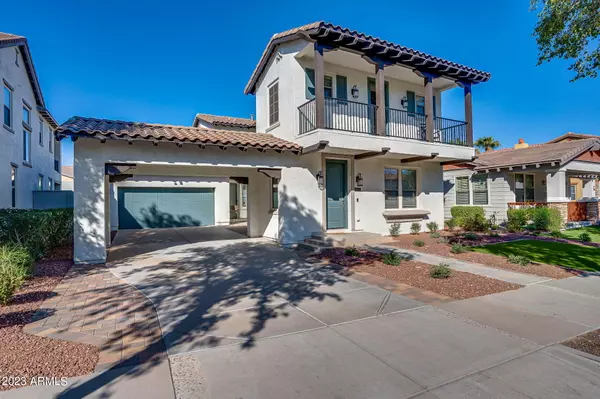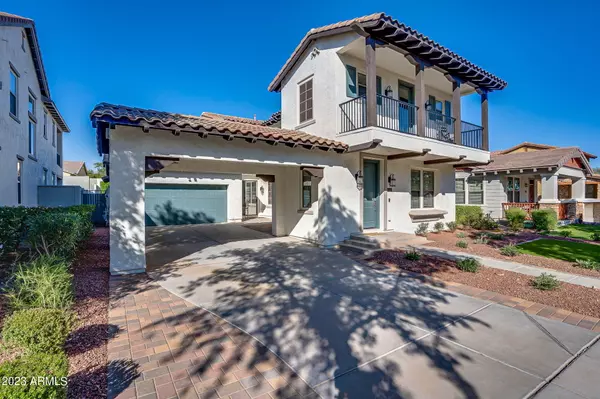For more information regarding the value of a property, please contact us for a free consultation.
20560 W WHITE ROCK Road Buckeye, AZ 85396
Want to know what your home might be worth? Contact us for a FREE valuation!

Our team is ready to help you sell your home for the highest possible price ASAP
Key Details
Sold Price $575,000
Property Type Single Family Home
Sub Type Single Family - Detached
Listing Status Sold
Purchase Type For Sale
Square Footage 2,618 sqft
Price per Sqft $219
Subdivision Verrado Parcel 4.808
MLS Listing ID 6636679
Sold Date 01/24/24
Bedrooms 4
HOA Fees $118/mo
HOA Y/N Yes
Originating Board Arizona Regional Multiple Listing Service (ARMLS)
Year Built 2008
Annual Tax Amount $3,789
Tax Year 2023
Lot Size 7,133 Sqft
Acres 0.16
Property Description
This beautiful, 4 bedroom, den, 3 bath, 3 car garage home is Located in the stunning community of Verrado. This two story home is located by one of Verrado's 86+ uniquely designed neighborhood parks. Explore over 26 miles of hiking and biking trails, or take a casual morning stroll. Main Street has shopping, dinning and a community center equipped with two pools and a gym. Come experience all the community has to offer including classic car shows, clubs and activities for you and your family. Come make new memories while taking in the stunning sunsets against the White Tank Mountains. Nearby surrounding area includes two golf courses, shopping (including Costco), dining, pharmacy, groceries, coffee shops, auto stores, medical, hospital (under construction) veterinarian, and much more
Location
State AZ
County Maricopa
Community Verrado Parcel 4.808
Direction I-10 north on Verrado way. West on Thomas Rd. North on Acacia, East on White rock. Home on right
Rooms
Other Rooms Great Room
Master Bedroom Upstairs
Den/Bedroom Plus 5
Separate Den/Office Y
Interior
Interior Features Upstairs, Eat-in Kitchen, Breakfast Bar, 9+ Flat Ceilings, Central Vacuum, Drink Wtr Filter Sys, Kitchen Island, Pantry, Double Vanity, Full Bth Master Bdrm, Separate Shwr & Tub, High Speed Internet, Granite Counters
Heating Mini Split, Natural Gas
Cooling Refrigeration
Flooring Laminate, Tile
Fireplaces Type Gas
Fireplace Yes
Window Features Double Pane Windows
SPA None
Laundry WshrDry HookUp Only
Exterior
Exterior Feature Balcony, Covered Patio(s), Patio, Private Yard
Parking Features Tandem
Garage Spaces 3.0
Garage Description 3.0
Fence Block
Pool None
Community Features Pickleball Court(s), Community Pool, Golf, Playground, Biking/Walking Path, Fitness Center
Utilities Available APS, SW Gas
Amenities Available FHA Approved Prjct, Management, Rental OK (See Rmks), VA Approved Prjct
Roof Type Tile
Private Pool No
Building
Lot Description Sprinklers In Rear, Sprinklers In Front, Synthetic Grass Frnt, Synthetic Grass Back
Story 2
Builder Name Capital Pacific
Sewer Private Sewer
Water Pvt Water Company
Structure Type Balcony,Covered Patio(s),Patio,Private Yard
New Construction No
Schools
Elementary Schools Verrado Heritage Elementary School
Middle Schools Verrado Middle School
High Schools Verrado High School
School District Agua Fria Union High School District
Others
HOA Name Verrado
HOA Fee Include Maintenance Grounds,Other (See Remarks),Street Maint
Senior Community No
Tax ID 502-81-589
Ownership Fee Simple
Acceptable Financing CTL, Cash, Conventional, 1031 Exchange, FHA, VA Loan
Horse Property N
Listing Terms CTL, Cash, Conventional, 1031 Exchange, FHA, VA Loan
Financing Conventional
Read Less

Copyright 2024 Arizona Regional Multiple Listing Service, Inc. All rights reserved.
Bought with Realty ONE Group



