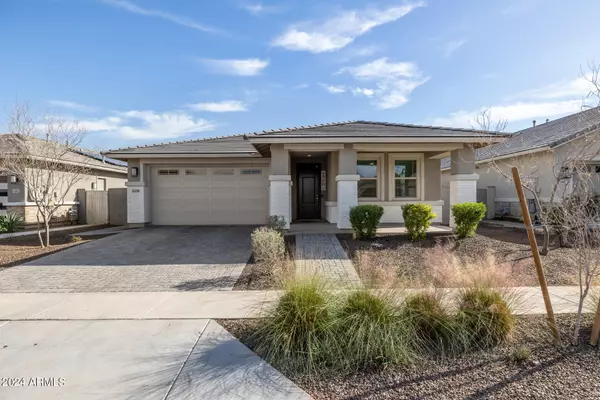For more information regarding the value of a property, please contact us for a free consultation.
14599 W Wethersfield Road Surprise, AZ 85379
Want to know what your home might be worth? Contact us for a FREE valuation!

Our team is ready to help you sell your home for the highest possible price ASAP
Key Details
Sold Price $525,000
Property Type Single Family Home
Sub Type Single Family - Detached
Listing Status Sold
Purchase Type For Sale
Square Footage 2,223 sqft
Price per Sqft $236
Subdivision Marley Park
MLS Listing ID 6680125
Sold Date 05/24/24
Bedrooms 4
HOA Fees $138/mo
HOA Y/N Yes
Originating Board Arizona Regional Multiple Listing Service (ARMLS)
Year Built 2020
Annual Tax Amount $2,515
Tax Year 2023
Lot Size 6,960 Sqft
Acres 0.16
Property Description
You've found the perfect home in the highly sought-after neighborhood of Marley Park, featuring the quintessential Marley Park front porch with white brick accents, paver driveway, and paver walkway leading to the front door. The exterior showcases a white brick accent, adding to its charm.
Upon entering, you are greeted by wood-look tile floors that flow seamlessly throughout, including the bedrooms. The gourmet kitchen is a chef's dream, boasting gray cabinets with 42'' uppers, white quartz counters, a large island, and stainless-steel appliances. Custom pendant lighting hangs over the island, adding a touch of sophistication.
This home offers four bedrooms plus a den, providing ample space for a large household or guests. The main bathroom boasts a huge tile walk-in shower and dual vanities, while the secondary bathroom also features dual vanities.
The spacious open floor plan includes a living area with a quadruple sliding glass door that extends the living space outdoors to the huge, covered patio and extended paver patio with a gas firepit. The backyard also features a professionally installed above-ground spa, perfect for relaxing and entertaining.
Outside, you'll find the Marley Park signature brick wall with no rear neighbors. Enjoy mountain views from the backyard, as well as artificial turf and a putting green for outdoor enjoyment. A paver walkway in the side yard adds to the overall appeal of this property.
All of this located in the amazing community of Marley Park, featuring three community pools and 21 unique parks connected by an Arbor Walk and within convenient distance of schools and amenities.
Location
State AZ
County Maricopa
Community Marley Park
Rooms
Den/Bedroom Plus 5
Separate Den/Office Y
Interior
Interior Features Eat-in Kitchen, Breakfast Bar, Kitchen Island, Pantry, Full Bth Master Bdrm, Granite Counters
Heating Natural Gas
Cooling Refrigeration
Fireplaces Type Fire Pit
Fireplace Yes
SPA Above Ground
Laundry WshrDry HookUp Only
Exterior
Garage Spaces 2.0
Garage Description 2.0
Fence Block
Pool None
Community Features Community Pool Htd, Community Pool, Playground, Biking/Walking Path, Clubhouse
Utilities Available APS, SW Gas
Roof Type Tile
Private Pool No
Building
Lot Description Sprinklers In Rear, Sprinklers In Front, Gravel/Stone Front, Gravel/Stone Back, Synthetic Grass Back, Auto Timer H2O Back
Story 1
Builder Name Richmond American
Sewer Public Sewer
Water City Water
New Construction No
Schools
Elementary Schools Rancho Gabriela
Middle Schools Sonoran Heights Elementary
High Schools Dysart High School
School District Dysart Unified District
Others
HOA Name MPCA
HOA Fee Include Maintenance Grounds
Senior Community No
Tax ID 509-19-042
Ownership Fee Simple
Acceptable Financing Conventional, FHA, VA Loan
Horse Property N
Listing Terms Conventional, FHA, VA Loan
Financing Conventional
Read Less

Copyright 2025 Arizona Regional Multiple Listing Service, Inc. All rights reserved.
Bought with Picture Perfect Realty LLC



