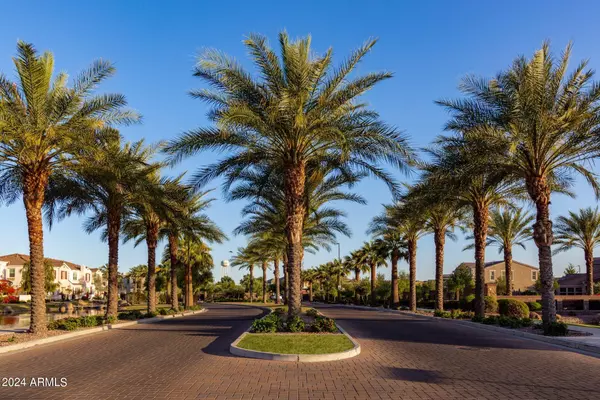For more information regarding the value of a property, please contact us for a free consultation.
4077 S SABRINA Drive #136 Chandler, AZ 85248
Want to know what your home might be worth? Contact us for a FREE valuation!

Our team is ready to help you sell your home for the highest possible price ASAP
Key Details
Sold Price $500,000
Property Type Townhouse
Sub Type Townhouse
Listing Status Sold
Purchase Type For Sale
Square Footage 1,496 sqft
Price per Sqft $334
Subdivision Echelon At Ocotillo Condominium Amd
MLS Listing ID 6704184
Sold Date 05/29/24
Style Santa Barbara/Tuscan
Bedrooms 3
HOA Fees $352/mo
HOA Y/N Yes
Originating Board Arizona Regional Multiple Listing Service (ARMLS)
Year Built 2020
Annual Tax Amount $1,973
Tax Year 2023
Lot Size 558 Sqft
Acres 0.01
Property Description
Savor modern luxury at Chandler's prestigious Echelon at Ocotillo. This gated, turnkey, lock & leave has an efficient layout with abundant natural light & sleek contemporary stone flooring. Captivating waterfront views from the chef's kitchen, great room & master suite. Relax on the patio oasis, amid lush landscaping & serene water views. Dive into heated pools, unwind in the spa, & enjoy tennis and pickleball courts steps away from scenic walking paths. Convenient to nearby shopping, dining, & downtown Ocotillo's vibrant social scene. Enjoy effortless commuting around metro Phoenix with quick access to major freeways. Recent updates to this turnkey gem, including frameless glass shower, epoxied garage floor, and insta-hot tankless water heater/softener, elevate your living experience.
Location
State AZ
County Maricopa
Community Echelon At Ocotillo Condominium Amd
Direction From Alma School and Ocotillo, go East to Sabrina Drive. Go right. Turn left on Zion Way, then turn right and proceed to the 3rd unit on the right.
Rooms
Other Rooms Family Room
Master Bedroom Split
Den/Bedroom Plus 3
Separate Den/Office N
Interior
Interior Features Upstairs, Breakfast Bar, 9+ Flat Ceilings, Drink Wtr Filter Sys, Kitchen Island, Pantry, Double Vanity, High Speed Internet, Granite Counters
Heating Natural Gas
Cooling Refrigeration, Programmable Thmstat, Ceiling Fan(s)
Flooring Carpet, Stone
Fireplaces Number No Fireplace
Fireplaces Type None
Fireplace No
Window Features Dual Pane
SPA None
Exterior
Exterior Feature Patio
Parking Features Electric Door Opener
Garage Spaces 2.0
Garage Description 2.0
Fence Block
Pool None
Community Features Gated Community, Pickleball Court(s), Community Spa Htd, Community Pool Htd, Lake Subdivision, Golf, Tennis Court(s), Playground, Biking/Walking Path
Utilities Available SRP, SW Gas
Amenities Available Management, Rental OK (See Rmks)
Roof Type Tile
Private Pool No
Building
Lot Description Waterfront Lot, Auto Timer H2O Front
Story 2
Builder Name Lennar
Sewer Public Sewer
Water City Water
Architectural Style Santa Barbara/Tuscan
Structure Type Patio
New Construction No
Schools
Elementary Schools Ira A. Fulton Elementary
Middle Schools Bogle Junior High School
High Schools Hamilton High School
School District Chandler Unified District
Others
HOA Name Tri-City
HOA Fee Include Roof Repair,Insurance,Sewer,Pest Control,Maintenance Grounds,Street Maint,Trash,Water,Roof Replacement,Maintenance Exterior
Senior Community No
Tax ID 303-64-859
Ownership Fee Simple
Acceptable Financing 1031 Exchange
Horse Property N
Listing Terms 1031 Exchange
Financing Cash
Read Less

Copyright 2024 Arizona Regional Multiple Listing Service, Inc. All rights reserved.
Bought with Coldwell Banker Realty



