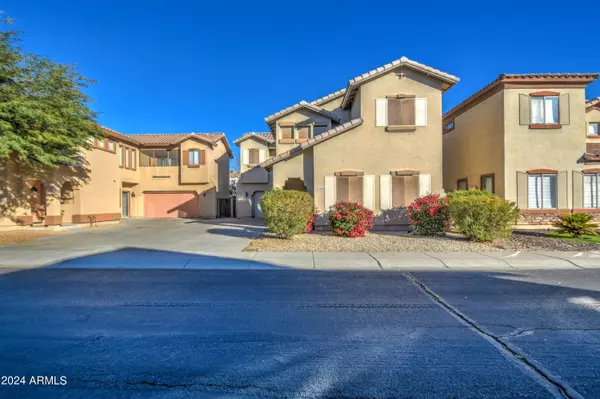For more information regarding the value of a property, please contact us for a free consultation.
12095 N 66TH Avenue Glendale, AZ 85304
Want to know what your home might be worth? Contact us for a FREE valuation!

Our team is ready to help you sell your home for the highest possible price ASAP
Key Details
Sold Price $385,432
Property Type Single Family Home
Sub Type Single Family - Detached
Listing Status Sold
Purchase Type For Sale
Square Footage 2,010 sqft
Price per Sqft $191
Subdivision Village Rose
MLS Listing ID 6638718
Sold Date 07/16/24
Bedrooms 3
HOA Fees $50/mo
HOA Y/N Yes
Originating Board Arizona Regional Multiple Listing Service (ARMLS)
Year Built 2005
Annual Tax Amount $1,364
Tax Year 2023
Lot Size 3,825 Sqft
Acres 0.09
Property Description
Welcome to your dream home with a thoughtfully designed open floor plan that seamlessly integrates modern living and convenience. The main level welcomes you with a spacious and inviting open kitchen, boasting an abundance of counter space that is perfect for both culinary enthusiasts and those who love to entertain. The airy layout ensures a seamless flow from the kitchen to the adjoining living and dining areas, creating a warm and inclusive atmosphere.
Adding to the main level's appeal is a conveniently located half bath, ensuring that both guests and residents have easy access without the need to traverse through the entire home. This level is not only functional but also exudes a sense of openness, making it an ideal space for gatherings and quality time with loved ones. Venture to the second level, where you'll discover the private sanctuary of three bedrooms and two well-appointed baths. The master bedroom is a retreat in itself, featuring a sliding door that leads to your very own private balcony. Imagine starting your day with a cup of coffee on the balcony or winding down in the evening with a breathtaking view.
Step outside to the backyard oasis, where an inviting patio cover beckons you to enjoy the mild Arizona winters. The newly installed artificial grass not only adds a touch of greenery but also ensures easy maintenance for your landscaped haven. Whether you're hosting outdoor events or simply unwinding in your own sanctuary, the backyard provides the perfect setting for relaxation and recreation.
Practicality meets luxury with a large driveway and a spacious 2-car garage, offering ample parking space and storage options. This home is not just a living space; it's a haven designed to enhance your lifestyle, combining comfort, convenience, and style in one perfect package. Don't miss the opportunity to make this your home and experience the epitome of modern living in Arizona.
Location
State AZ
County Maricopa
Community Village Rose
Rooms
Den/Bedroom Plus 3
Separate Den/Office N
Interior
Interior Features Eat-in Kitchen, Breakfast Bar, Vaulted Ceiling(s), Full Bth Master Bdrm, Laminate Counters
Heating Electric, Ceiling
Cooling Refrigeration, Ceiling Fan(s)
Flooring Carpet, Tile, Wood
Fireplaces Number No Fireplace
Fireplaces Type None
Fireplace No
SPA None
Exterior
Garage Spaces 2.0
Garage Description 2.0
Fence Block
Pool None
Utilities Available SRP
Roof Type Tile
Private Pool No
Building
Lot Description Gravel/Stone Front, Synthetic Grass Back
Story 2
Builder Name UNK
Sewer Public Sewer
Water City Water
New Construction No
Schools
Elementary Schools Copperwood School
Middle Schools Copperwood School
High Schools Ironwood High School
School District Peoria Unified School District
Others
HOA Name Osselael Property Mg
HOA Fee Include Maintenance Grounds,Street Maint
Senior Community No
Tax ID 143-04-479
Ownership Fee Simple
Acceptable Financing Conventional, Also for Rent, FHA, Lease Option, VA Loan
Horse Property N
Listing Terms Conventional, Also for Rent, FHA, Lease Option, VA Loan
Financing Other
Read Less

Copyright 2025 Arizona Regional Multiple Listing Service, Inc. All rights reserved.
Bought with Non-MLS Office



